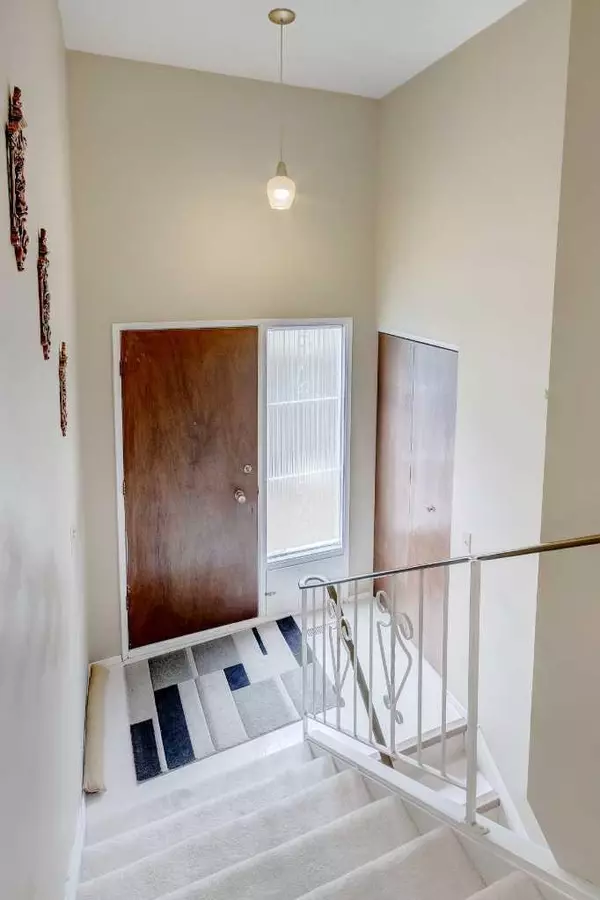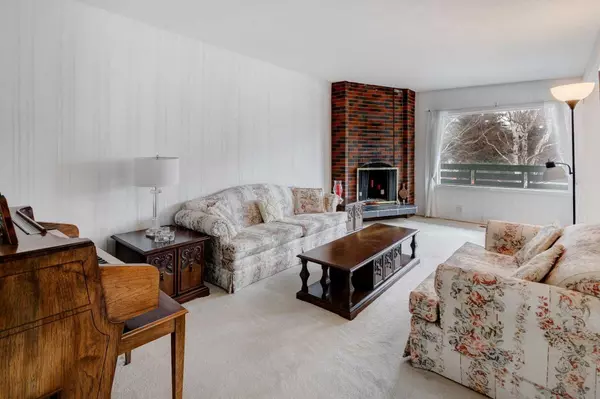For more information regarding the value of a property, please contact us for a free consultation.
5407 Dalrymple CRES NW Calgary, AB T3A 1R2
Want to know what your home might be worth? Contact us for a FREE valuation!

Our team is ready to help you sell your home for the highest possible price ASAP
Key Details
Sold Price $570,000
Property Type Single Family Home
Sub Type Semi Detached (Half Duplex)
Listing Status Sold
Purchase Type For Sale
Square Footage 921 sqft
Price per Sqft $618
Subdivision Dalhousie
MLS® Listing ID A2120028
Sold Date 04/08/24
Style Bi-Level,Side by Side
Bedrooms 3
Full Baths 2
Originating Board Calgary
Year Built 1972
Annual Tax Amount $2,411
Tax Year 2023
Lot Size 3,799 Sqft
Acres 0.09
Property Description
Note: The attached half-duplex next door is also for sale (5405 Dalrymple Cres NW). Welcome to the very desirable community of Dalhousie! You will feel right at home from the moment you walk into the bright entry way of this move in ready half-duplex with its open floor plan. The upper level features a kitchen with an abundance of counterspace and a 2019 update that included cabinets, backsplash, countertops, dishwasher, glass top stove and an OTR Microwave. Pass through to the adjacent dining nook with sliding door access to an oversize balcony and enjoy the quiet, tree lined street. Unwind in the large living room with corner fireplace, that will accommodate plenty of furniture and a big screen TV. 2 sizeable bedrooms and a 4 piece bathroom updated by Bath Fitter complete this level. Downstairs is fully developed with a large bedroom, 3 piece bathroom, office nook, and a huge recreation room. There is also a laundry area with plenty of storage and built in shelving. You will love the landscaped lot with a sunny south facing back yard that backs onto a walking path. With a parking pad at the front, this home is ideal for the first-time home buyer, investor, or young family as it is perfectly located near parks, shopping, transit, and a short walk to a variety of schools. The sliding patio door and all windows on the upper level have been replaced. Call to view today!
Location
Province AB
County Calgary
Area Cal Zone Nw
Zoning R-C2
Direction N
Rooms
Basement Finished, Full
Interior
Interior Features No Smoking Home, Storage
Heating Forced Air
Cooling None
Flooring Carpet, Linoleum
Fireplaces Number 1
Fireplaces Type Living Room, Raised Hearth, Wood Burning
Appliance Dishwasher, Dryer, Electric Stove, Microwave Hood Fan, Refrigerator, Washer, Window Coverings
Laundry In Basement
Exterior
Parking Features Parking Pad
Garage Description Parking Pad
Fence Partial
Community Features Park, Playground, Schools Nearby, Shopping Nearby, Sidewalks, Street Lights
Roof Type Membrane
Porch Deck
Lot Frontage 30.51
Total Parking Spaces 1
Building
Lot Description Back Yard, Rectangular Lot
Foundation Poured Concrete
Architectural Style Bi-Level, Side by Side
Level or Stories Bi-Level
Structure Type Stucco,Wood Frame
Others
Restrictions Utility Right Of Way
Tax ID 82787145
Ownership Private
Read Less




