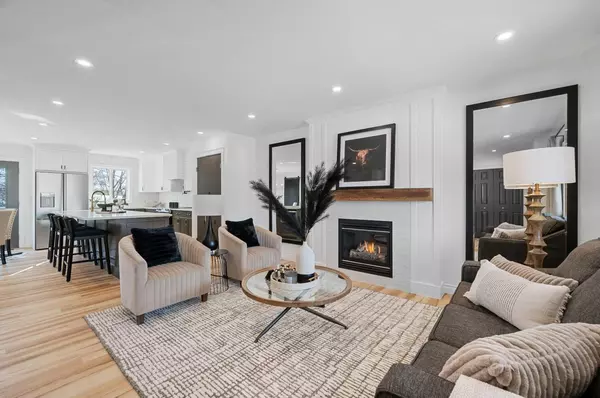For more information regarding the value of a property, please contact us for a free consultation.
119 Vander-Velde Bay NW Langdon, AB T0J 1X2
Want to know what your home might be worth? Contact us for a FREE valuation!

Our team is ready to help you sell your home for the highest possible price ASAP
Key Details
Sold Price $695,000
Property Type Single Family Home
Sub Type Detached
Listing Status Sold
Purchase Type For Sale
Square Footage 1,702 sqft
Price per Sqft $408
MLS® Listing ID A2116950
Sold Date 04/08/24
Style 2 Storey
Bedrooms 4
Full Baths 3
Half Baths 1
Originating Board Calgary
Year Built 2003
Annual Tax Amount $2,297
Tax Year 2023
Lot Size 9,147 Sqft
Acres 0.21
Property Description
Welcome Home to this GORGEOUS RENOVATED 2 Storey Located in the heart of Langdon. Featuring over 2400 sq ft of "Total" Developed Living Space, with a Total of 4 BEDROOMS & 3 1/2 BATHROOMS as well as a DOUBLE ATTACHED GARAGE on a MASSIVE FULLY FENCED , BEAUTIFULLY LANDSCAPED YARD Complete with a PARKING PAD with Gate !! From the moment you Enter you will LOVE the “OPEN CONCEPT” with a Gas Fireplace & Living Room/Dining Room/Kitchen with LUXURY VINYL PLANK FLOORING Throughout . The KITCHEN is sure to please the Chef of the home with a huge ISLAND, GORGEOUS WHITE QUARTZ COUNTERS, POT FILLER FAUCET, PANTRY & ABUNDANCE of NATURAL LIGHT!! MAIN FLOOR LAUNDRY complete with a DOGGY SPA. Brand New Carpet Upstairs with a HUGE BONUS ROOM complete with another FIREPLACE, 3 BEDROOMS & 2 BATHROOMS up including a Beautiful MASTER BEDROOM with ENSUITE and WALK IN CLOSET. This BEAUTIFUL HOME is perfect for the larger or extended families with a FULLY DEVELOPED Basement with 1 BEDROOM, BATHROOM and a FLEX/ LIVING ROOM AREA. Close to GOLF, SCHOOLS, RESTAURANTS & SHOPPING !! As well as Super Easy Access to Commute via Glenmore Trail , Trans Canada Highway , Highway 22X This BEAUTIFUL home checks all the Boxes!!
Location
Province AB
County Rocky View County
Zoning DC75
Direction W
Rooms
Basement Finished, Full
Interior
Interior Features Kitchen Island, Quartz Counters
Heating Forced Air, Natural Gas
Cooling None
Flooring Carpet, Vinyl Plank
Fireplaces Number 2
Fireplaces Type Electric, Gas
Appliance Dishwasher, Dryer, Electric Stove, Microwave, Refrigerator, Washer
Laundry Main Level
Exterior
Garage Double Garage Attached, Driveway, Garage Door Opener
Garage Spaces 2.0
Garage Description Double Garage Attached, Driveway, Garage Door Opener
Fence Fenced
Community Features Golf, Park, Playground, Schools Nearby, Shopping Nearby
Roof Type Asphalt Shingle
Porch Deck, Front Porch
Lot Frontage 61.98
Parking Type Double Garage Attached, Driveway, Garage Door Opener
Exposure W
Total Parking Spaces 4
Building
Lot Description Corner Lot, Cul-De-Sac, Landscaped, Rectangular Lot, Treed
Foundation Poured Concrete
Architectural Style 2 Storey
Level or Stories Two
Structure Type Vinyl Siding,Wood Frame
Others
Restrictions Restrictive Covenant,Utility Right Of Way
Tax ID 84019909
Ownership Private
Read Less
GET MORE INFORMATION





