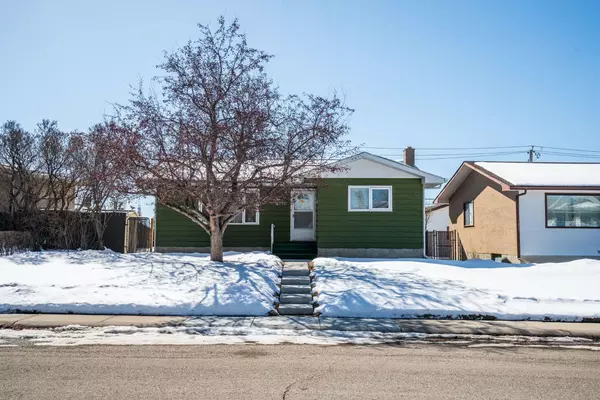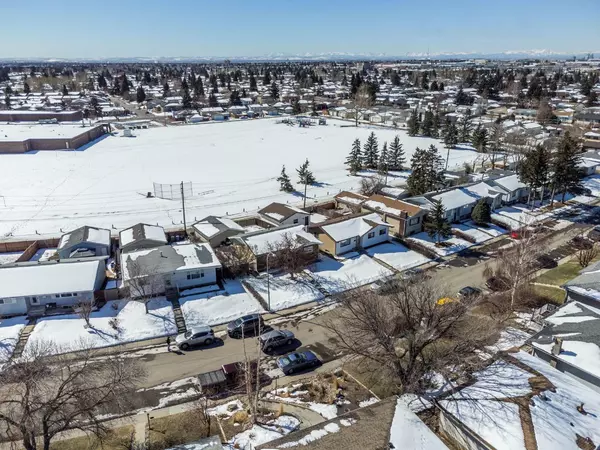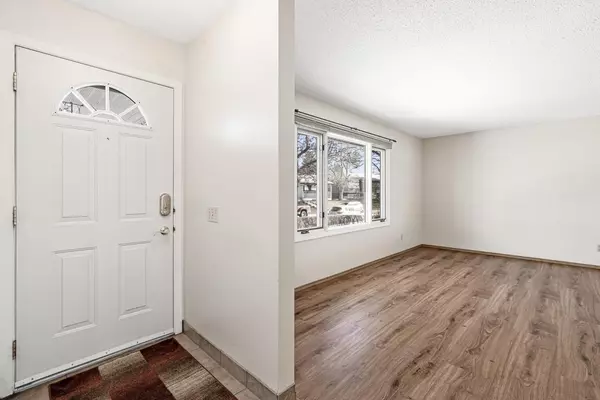For more information regarding the value of a property, please contact us for a free consultation.
4739 Mardale RD NE Calgary, AB T2A3M6
Want to know what your home might be worth? Contact us for a FREE valuation!

Our team is ready to help you sell your home for the highest possible price ASAP
Key Details
Sold Price $507,000
Property Type Single Family Home
Sub Type Detached
Listing Status Sold
Purchase Type For Sale
Square Footage 1,004 sqft
Price per Sqft $504
Subdivision Marlborough
MLS® Listing ID A2120035
Sold Date 04/08/24
Style Bungalow
Bedrooms 4
Full Baths 2
Originating Board Calgary
Year Built 1971
Annual Tax Amount $2,691
Tax Year 2023
Lot Size 5,328 Sqft
Acres 0.12
Property Description
AMAZING LOCATION! Welcome to 4739 Mardale Road NE. This extremely well kept bungalow offers nearly 1900 sq/ft of developed living space while backing DIRECTLY onto Chris Akkerman School and just a short walk to Bob Edwards School! Walking into the home you'll quickly notice the combination of open site lines with defined spaces that allows for convenient furniture placement in your living room. The living room features a wall cutout that allows for great entertaining and plenty of natural light to come through the main floor. The well kept kitchen has views of the beautiful backyard, oversized two car garage, deck/patio and school field! The main floor is complete with a primary bedroom, two secondary bedrooms and a 4 piece bathroom with soaker tub. The basement allows for an open concept media/rec space, a 4th bedroom (non egress window), a 3 piece bathroom, cold storage, a utility room with laundry (2017) and furnace (2001 but new motherboard 2015). Outside you'll appreciate the 30 year roof (done in 2011), vinyl windows (2003), a composite/concrete deck/patio (2010) and new sidewalk front and back (2021). This home is ready for your touch and the location is one you only come across every few years. With playgrounds, schools, soccer fields, baseball diamonds and green space right out your back door… this is the one you want!
Location
Province AB
County Calgary
Area Cal Zone Ne
Zoning R-C1
Direction E
Rooms
Basement Finished, Full
Interior
Interior Features Laminate Counters, No Animal Home, No Smoking Home, Open Floorplan, Storage, Vinyl Windows
Heating Central
Cooling None
Flooring Carpet, Laminate, Tile
Fireplaces Number 1
Fireplaces Type Wood Burning
Appliance Dishwasher, Microwave, Refrigerator, Stove(s), Washer/Dryer, Window Coverings
Laundry In Basement
Exterior
Parking Features Double Garage Detached
Garage Spaces 2.0
Garage Description Double Garage Detached
Fence Fenced
Community Features Clubhouse, Park, Playground, Schools Nearby, Shopping Nearby, Sidewalks, Street Lights
Roof Type Asphalt Shingle
Porch Deck
Lot Frontage 52.5
Total Parking Spaces 2
Building
Lot Description Back Lane, Back Yard, Backs on to Park/Green Space, Fruit Trees/Shrub(s), Few Trees, Front Yard, Lawn, Garden, No Neighbours Behind, Landscaped, Level, Rectangular Lot, Views
Foundation Poured Concrete
Architectural Style Bungalow
Level or Stories One
Structure Type Stucco
Others
Restrictions None Known
Tax ID 83105455
Ownership Private
Read Less




