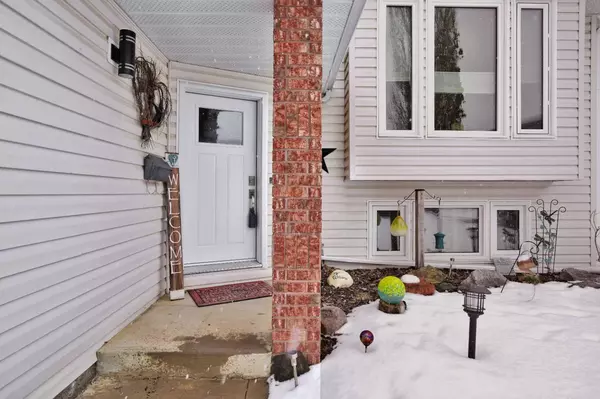For more information regarding the value of a property, please contact us for a free consultation.
142 Donnelly CRES Red Deer, AB T4R 2L7
Want to know what your home might be worth? Contact us for a FREE valuation!

Our team is ready to help you sell your home for the highest possible price ASAP
Key Details
Sold Price $459,900
Property Type Single Family Home
Sub Type Detached
Listing Status Sold
Purchase Type For Sale
Square Footage 1,308 sqft
Price per Sqft $351
Subdivision Deer Park Estates
MLS® Listing ID A2115926
Sold Date 04/07/24
Style Bi-Level
Bedrooms 5
Full Baths 3
Originating Board Central Alberta
Year Built 1994
Annual Tax Amount $3,619
Tax Year 2023
Lot Size 5,851 Sqft
Acres 0.13
Property Description
Have you been searching for the perfect family home? This home has everything you are looking for, from the 5 great sized bedrooms to the house being located in of the prime places in the city. You are close to schools, Colicutt Centre, AND you have quick and easy access to the North or South of Red Deer in just a short drive. The main floor is very open and welcoming as you walk in and come upstairs, a cozy living area with a gas fireplace which connects right to your dining room and kitchen. It is finished off with 2 secondary bedrooms, a four-piece bathroom that has gone through recent updates, and the primary bedroom which has its own 3-piece ensuite as well as TWO closets. Downstairs there is a family room with a wet bar, and an additional flex room that is open for your touch. Just off the flex room you have your exterior walk-up door, a good sized laundry room, two additional bedrooms and a 4-piece bathroom. This home has new doors up and down, new exterior doors, new triple pane windows, new trim, new tile in bathrooms and the bathrooms have been renovated with new tub/showers, house has been recently painted and has updated fixtures. Mature back yard with a dog run and an oversized shed with power. There is more than meets the eye with this one!
Location
Province AB
County Red Deer
Zoning R1
Direction W
Rooms
Basement Finished, Full
Interior
Interior Features Central Vacuum
Heating Forced Air, Natural Gas
Cooling Central Air
Flooring Carpet, Ceramic Tile, Tile, Vinyl
Fireplaces Number 1
Fireplaces Type Gas
Appliance Dishwasher, Electric Stove, Microwave, Refrigerator, Washer/Dryer
Laundry In Basement
Exterior
Garage Double Garage Attached
Garage Spaces 2.0
Garage Description Double Garage Attached
Fence Fenced
Community Features Other, Park, Playground, Pool, Schools Nearby, Shopping Nearby, Sidewalks, Street Lights, Tennis Court(s), Walking/Bike Paths
Roof Type Asphalt Shingle
Porch Deck
Lot Frontage 50.0
Parking Type Double Garage Attached
Total Parking Spaces 4
Building
Lot Description Back Yard, City Lot, Lawn
Foundation Poured Concrete
Architectural Style Bi-Level
Level or Stories Bi-Level
Structure Type Brick,Vinyl Siding,Wood Siding
Others
Restrictions None Known
Tax ID 83327608
Ownership Other
Read Less
GET MORE INFORMATION





