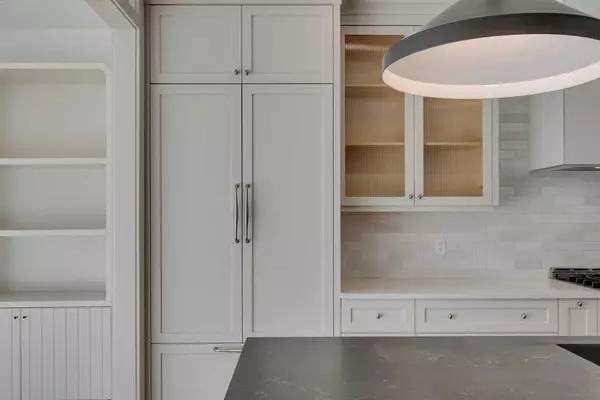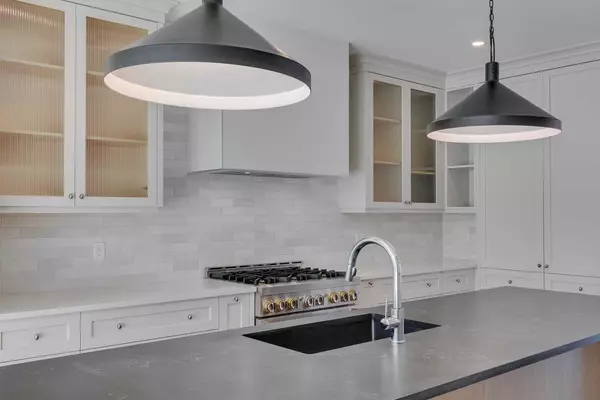For more information regarding the value of a property, please contact us for a free consultation.
2721 5 AVE NW Calgary, AB T2N 0T9
Want to know what your home might be worth? Contact us for a FREE valuation!

Our team is ready to help you sell your home for the highest possible price ASAP
Key Details
Sold Price $1,350,000
Property Type Single Family Home
Sub Type Semi Detached (Half Duplex)
Listing Status Sold
Purchase Type For Sale
Square Footage 2,716 sqft
Price per Sqft $497
Subdivision West Hillhurst
MLS® Listing ID A2108099
Sold Date 04/06/24
Style 3 Storey,Side by Side
Bedrooms 4
Full Baths 4
Half Baths 1
Originating Board Calgary
Year Built 2023
Tax Year 2023
Lot Size 2,999 Sqft
Acres 0.07
Property Description
BRAND NEW BUILT | SOUTH BACKYARD | DOUBLE DETACHED GARAGE | HIGH-END DESIGN | ROOFTOP PATIO WITH CITY VIEWS | 4 TOTAL BEDROOMS | 4.5 BATHROOMS | FINISHED BASEMENT WITH A WET BAR | AMAZING DESIGN & INNER-CITY LOCATION | Brand new built luxurious home perfectly located with a south-facing yard in the desirable community of West Hillhurst. This home offers an incredible opportunity to live in luxury and convenience. This home showcases superb curb appeal with a classic red brick and an elegant black accents exterior. Inside boasts over 3,600 sq. ft of developed space that has been expertly designed with light wood accent to create a designer space that is truly gorgeous and functional for any busy family. Theatrical floor-to-ceiling windows in the dining room open to Juliet balconies which adds an airiness to this modern entertainment space. Show off your culinary expertise in the gorgeous chef's caliber gourmet kitchen featuring high-end appliances, a 6-burner gas stove, full-height cabinetry, and a massive centre island. Sit back and relax in front of the cozy focal fireplace with built-ins on either side for storage and display in the inviting living room. Oversized patio doors stream in sunshine and provide easy access to the south patio and yard inviting a carefree indoor/outdoor lifestyle. The main floor is completed by a mudroom with custom storage and a privately tucked away powder room. On the second level are 2 of the bedrooms each with walk-in closets and their own bathrooms for ultimate privacy. Laundry room with storage and a sink is also conveniently located on this level. The third uppermost level is a true owner's sanctuary thanks to the extra windows, great views, a huge custom walk-in closet and a spa like ensuite featuring dual sinks, a deep soaker tub and an oversized rain shower. Gather in the bonus room or use this nearby space for a quiet escape all to yourself. Enjoy peaceful morning coffees and evening beverages on the south-facing rooftop balcony with city views as the beautiful backdrop. A ton more useful space awaits in the sunshine-filled, fully finished basement. Just as elegantly designed as the rest of the home the rec room invites everyone to come together over movies and games with a built-in wet bar for easy snack and drink refills. A sperated area ensures plenty of space to get your workouts in without having to leave home or create an at home work space. Also on this level is a 4th bedroom and another full bathroom. The extra deep backyard nestled behind the double detached garage will be your favorite warm-weather destination for barbequing or unwinding on the private patio with sunny south exposure. Incredibly located in this friendly inner-city community with tranquil river pathways, Edworthy Park, Riley Park, Kensington and unlimited amenities, award-winning restaurants, quaint cafes and more!
Location
Province AB
County Calgary
Area Cal Zone Cc
Zoning R-C2
Direction N
Rooms
Other Rooms 1
Basement Finished, Full
Interior
Interior Features Bookcases, Breakfast Bar, Built-in Features, Chandelier, Closet Organizers, Double Vanity, High Ceilings, Kitchen Island, Low Flow Plumbing Fixtures, No Animal Home, No Smoking Home, Open Floorplan, Recessed Lighting, Soaking Tub, Stone Counters, Storage, Walk-In Closet(s), Wet Bar
Heating Forced Air, Natural Gas
Cooling Rough-In
Flooring Carpet, Hardwood, Tile
Fireplaces Number 1
Fireplaces Type Gas, Living Room
Appliance Built-In Refrigerator, Dishwasher, Gas Range, Microwave, Range Hood
Laundry Upper Level
Exterior
Parking Features Double Garage Detached
Garage Spaces 2.0
Garage Description Double Garage Detached
Fence Fenced
Community Features Park, Playground, Pool, Schools Nearby, Shopping Nearby, Walking/Bike Paths
Roof Type Asphalt Shingle,Metal
Porch Patio, Rooftop Patio
Lot Frontage 25.0
Exposure N
Total Parking Spaces 2
Building
Lot Description Back Lane, Back Yard, Lawn, Landscaped, Level, Views
Foundation Poured Concrete
Architectural Style 3 Storey, Side by Side
Level or Stories Three Or More
Structure Type Brick,Stucco,Wood Frame
New Construction 1
Others
Restrictions Restrictive Covenant
Ownership Private
Read Less




