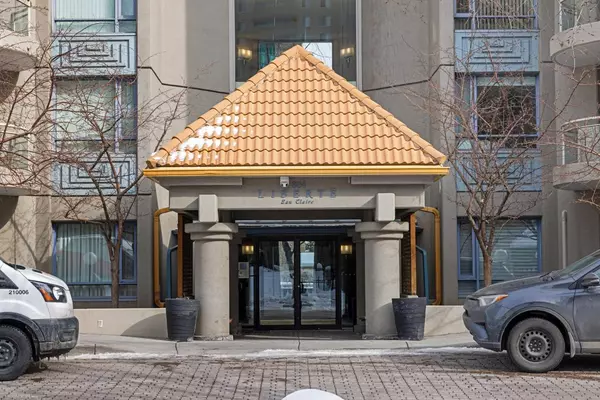For more information regarding the value of a property, please contact us for a free consultation.
804 3 AVE SW #201 Calgary, AB T2P 0G9
Want to know what your home might be worth? Contact us for a FREE valuation!

Our team is ready to help you sell your home for the highest possible price ASAP
Key Details
Sold Price $459,900
Property Type Condo
Sub Type Apartment
Listing Status Sold
Purchase Type For Sale
Square Footage 1,174 sqft
Price per Sqft $391
Subdivision Eau Claire
MLS® Listing ID A2118306
Sold Date 04/06/24
Style High-Rise (5+)
Bedrooms 2
Full Baths 2
Condo Fees $933/mo
Originating Board Calgary
Year Built 1999
Annual Tax Amount $2,329
Tax Year 2023
Property Description
Welcome to luxurious living in the heart of Eau Claire with this stunning 2-bedroom plus den, 2-bathroom condo. Meticulously renovated, this home boasts modern elegance and comfort throughout. The kitchen and bathrooms have been completely transformed with granite countertops, new cupboards featuring built-ins and pull outs, and all new stainless steel appliances, including a top-of-the-line induction stove. Enjoy abundant natural light streaming through the windows, highlighting the engineered hardwood and vinyl plank flooring underfoot. A sleek new fireplace hearth finished in leather granite adds warmth and sophistication. Two balconies offer tranquil retreats among the surrounding trees, while practical amenities include an oversized storage locker and tandem titled parking. The building provides resort-style living with exclusive access to a private tennis court, gym, and party room. Outside, residents have easy access to bike and walking paths, as well as an array of restaurants and shopping options, ensuring a vibrant urban lifestyle. Don't miss out on this exceptional opportunity to experience upscale urban living at its finest.
Location
Province AB
County Calgary
Area Cal Zone Cc
Zoning DC (pre 1P2007)
Direction S
Interior
Interior Features Built-in Features, Granite Counters, Kitchen Island, No Smoking Home, Open Floorplan, Recreation Facilities, Storage, Track Lighting
Heating Baseboard
Cooling None
Flooring Hardwood, Vinyl Plank
Fireplaces Number 1
Fireplaces Type Gas
Appliance Dishwasher, Dryer, Electric Stove, Microwave Hood Fan, Refrigerator, Washer
Laundry In Unit
Exterior
Garage Side By Side, Tandem, Titled, Underground
Garage Description Side By Side, Tandem, Titled, Underground
Community Features Park, Playground, Pool, Schools Nearby, Shopping Nearby, Sidewalks, Street Lights, Tennis Court(s), Walking/Bike Paths
Amenities Available Elevator(s), Fitness Center, Parking, Party Room, Secured Parking, Snow Removal, Storage, Trash, Visitor Parking
Porch Balcony(s)
Parking Type Side By Side, Tandem, Titled, Underground
Exposure N
Total Parking Spaces 2
Building
Story 14
Architectural Style High-Rise (5+)
Level or Stories Single Level Unit
Structure Type Concrete,Stucco
Others
HOA Fee Include Amenities of HOA/Condo,Common Area Maintenance,Gas,Heat,Insurance,Interior Maintenance,Parking,Professional Management,Reserve Fund Contributions,Sewer,Snow Removal,Trash,Water
Restrictions Pet Restrictions or Board approval Required
Tax ID 82749828
Ownership Private
Pets Description Restrictions
Read Less
GET MORE INFORMATION





