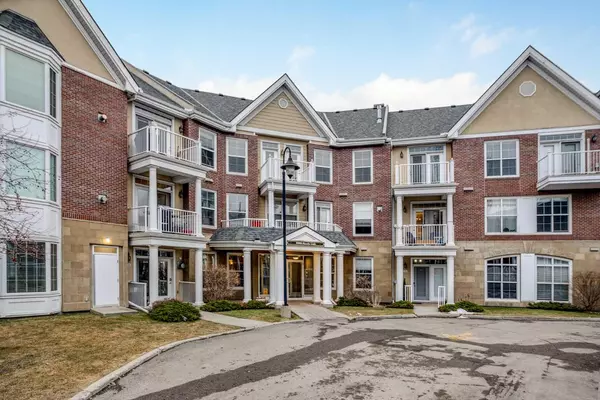For more information regarding the value of a property, please contact us for a free consultation.
3000 Marda Link SW #354 Calgary, AB T2T 6C7
Want to know what your home might be worth? Contact us for a FREE valuation!

Our team is ready to help you sell your home for the highest possible price ASAP
Key Details
Sold Price $375,000
Property Type Condo
Sub Type Apartment
Listing Status Sold
Purchase Type For Sale
Square Footage 754 sqft
Price per Sqft $497
Subdivision Garrison Woods
MLS® Listing ID A2116617
Sold Date 04/06/24
Style Loft/Bachelor/Studio
Bedrooms 1
Full Baths 1
Half Baths 1
Condo Fees $500/mo
Originating Board Calgary
Year Built 1999
Annual Tax Amount $1,892
Tax Year 2023
Property Description
This top-floor loft condo epitomizes modern elegance and functional design, featuring a bright and spacious layout. The gourmet kitchen boasts stainless steel appliances and a stylish tile backsplash, ideal for entertaining in the open-concept space. The living and dining areas showcase soaring vaulted ceilings and a striking fireplace, creating a cozy yet sophisticated ambiance. Upstairs, the bedroom/loft area overlooks the main living space and includes plush carpeting and an ensuite with a two-sided frosted glass wall shower and tub. Additional highlights of the unit include in-suite laundry, a flexible space under the staircase, and a generously sized patio. The well-maintained condominium complex is restricted to residents aged 18 and over and offers access to an amenity building with an indoor pool, fitness area, party/meeting rooms, and air conditioning. The unit also includes a secure underground, heated parking stall, guest suites available, storage unit, and car wash facilities. It's a pet-friendly complex as well. Fees cover heat, water, and sewer. Situated near parks, playgrounds, and green spaces, this property provides a serene environment. Residents can easily walk to the shops at Garrison Woods or enjoy the restaurants and pubs in Marda Loop. Don't miss the chance to call this incredible unit your new home!
Location
Province AB
County Calgary
Area Cal Zone Cc
Zoning M-C1
Direction NW
Interior
Interior Features High Ceilings, Jetted Tub, No Animal Home, No Smoking Home, Open Floorplan, Recessed Lighting
Heating Boiler, In Floor, Natural Gas
Cooling Central Air
Flooring Carpet, Ceramic Tile, Laminate
Fireplaces Number 1
Fireplaces Type Family Room, Gas, Tile
Appliance Dishwasher, Electric Stove, Microwave Hood Fan, Washer/Dryer, Window Coverings
Laundry In Unit
Exterior
Garage Assigned, Heated Garage, Parkade, Secured, Stall, Underground
Garage Description Assigned, Heated Garage, Parkade, Secured, Stall, Underground
Community Features Shopping Nearby, Sidewalks
Amenities Available Car Wash, Elevator(s), Fitness Center, Guest Suite, Indoor Pool, Party Room, Snow Removal, Storage, Visitor Parking
Roof Type Asphalt Shingle
Porch Balcony(s)
Parking Type Assigned, Heated Garage, Parkade, Secured, Stall, Underground
Exposure NW
Total Parking Spaces 1
Building
Story 3
Foundation Poured Concrete
Architectural Style Loft/Bachelor/Studio
Level or Stories Multi Level Unit
Structure Type Brick,Stone,Wood Frame
Others
HOA Fee Include Common Area Maintenance,Heat,Insurance,Maintenance Grounds,Parking,Professional Management,Reserve Fund Contributions,Sewer,Snow Removal,Water
Restrictions Adult Living,Pet Restrictions or Board approval Required,Pets Allowed
Ownership Private
Pets Description Restrictions, Cats OK, Dogs OK
Read Less
GET MORE INFORMATION





