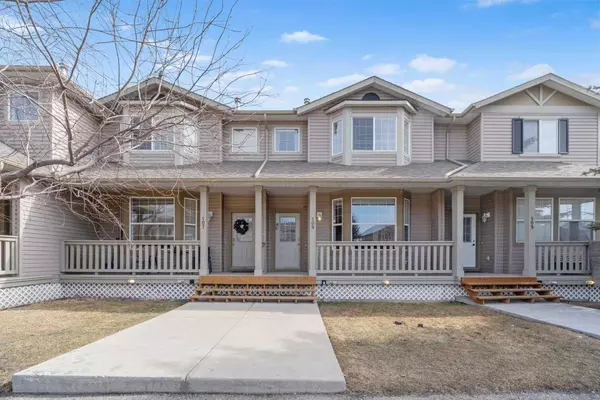For more information regarding the value of a property, please contact us for a free consultation.
2006 Luxstone BLVD SW #108 Airdrie, AB T4B3C4
Want to know what your home might be worth? Contact us for a FREE valuation!

Our team is ready to help you sell your home for the highest possible price ASAP
Key Details
Sold Price $387,500
Property Type Townhouse
Sub Type Row/Townhouse
Listing Status Sold
Purchase Type For Sale
Square Footage 1,317 sqft
Price per Sqft $294
Subdivision Luxstone
MLS® Listing ID A2116026
Sold Date 04/05/24
Style 2 Storey
Bedrooms 3
Full Baths 1
Half Baths 1
Condo Fees $380
Originating Board Calgary
Year Built 2003
Annual Tax Amount $1,600
Tax Year 2023
Lot Size 1,216 Sqft
Acres 0.03
Property Description
"OPEN HOUSE SAT MARCH 23 11 AM - 2 pm" Welcome to your new home in the charming Luxstone community of Airdrie! This inviting 3-bedroom, 1.5-bathroom freshly painted townhouse offers a perfect haven for families seeking comfort and convenience. Step inside to discover an airy open floor plan that effortlessly combines the living, dining, and kitchen areas, providing ample space for both relaxation and entertainment. With its welcoming atmosphere and functional layout, this home is ideal for creating cherished family memories. Conveniently situated near shopping areas and playgrounds, this townhouse offers the perfect blend of suburban tranquility and urban amenities. Whether you're starting a new chapter or settling down, this home provides the ideal foundation for creating a lifetime of cherished moments. Don't miss out on this opportunity to embrace the warmth and community spirit of Luxstone living!
Location
Province AB
County Airdrie
Zoning R2-T
Direction W
Rooms
Basement Full, Partially Finished
Interior
Interior Features Ceiling Fan(s), Vinyl Windows
Heating Forced Air
Cooling None
Flooring Carpet, Linoleum, Tile, Vinyl Plank
Appliance Dishwasher, Dryer, Electric Stove, Refrigerator, Washer
Laundry In Basement
Exterior
Garage Stall
Garage Description Stall
Fence None
Community Features Playground, Schools Nearby, Shopping Nearby, Sidewalks, Street Lights
Amenities Available Park, Snow Removal, Visitor Parking
Roof Type Asphalt Shingle
Porch Front Porch
Parking Type Stall
Total Parking Spaces 2
Building
Lot Description Few Trees
Foundation Poured Concrete
Architectural Style 2 Storey
Level or Stories Two
Structure Type Vinyl Siding,Wood Frame
Others
HOA Fee Include Common Area Maintenance,Professional Management,Reserve Fund Contributions,Snow Removal,Trash
Restrictions Airspace Restriction
Tax ID 84597653
Ownership Private
Pets Description Restrictions, Yes
Read Less
GET MORE INFORMATION





