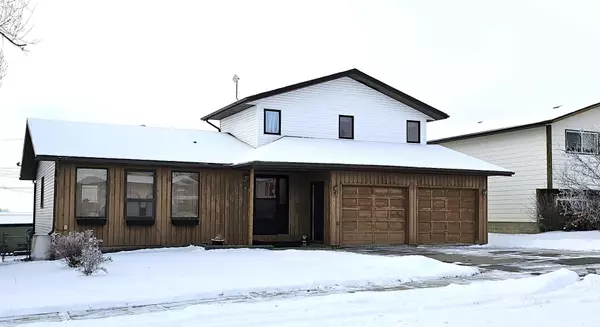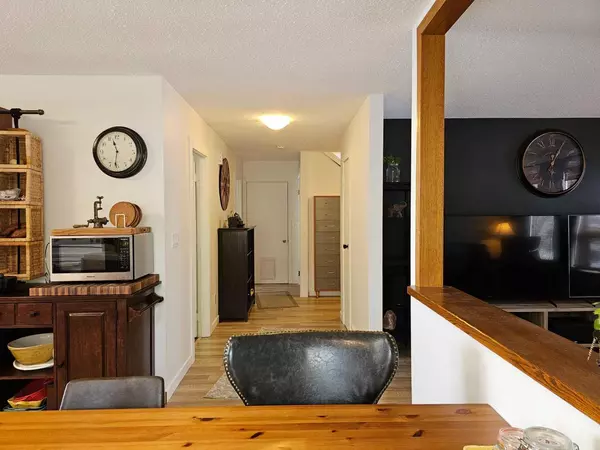For more information regarding the value of a property, please contact us for a free consultation.
705 Royal DR Trochu, AB T0M 2C0
Want to know what your home might be worth? Contact us for a FREE valuation!

Our team is ready to help you sell your home for the highest possible price ASAP
Key Details
Sold Price $237,500
Property Type Single Family Home
Sub Type Detached
Listing Status Sold
Purchase Type For Sale
Square Footage 1,284 sqft
Price per Sqft $184
MLS® Listing ID A2105909
Sold Date 04/05/24
Style 1 and Half Storey
Bedrooms 4
Full Baths 3
Originating Board Calgary
Year Built 1981
Annual Tax Amount $2,704
Tax Year 2023
Lot Size 7,546 Sqft
Acres 0.17
Lot Dimensions 68'6\" x 110
Property Description
Don't miss out on the opportunity to own and raise your family in this 4 bedroom, 3 bathroom Home is the delightful, quaint town of Trochu which boasts so many amenities for your family to enjoy: swimming pool, splash park, walking/biking paths, library, ball diamonds, camp ground, museum, arena, community center, shopping and golf course with the worlds largest Golf Tee! Walk into the main floor that features a spacious and bright kitchen/eating area and good sized living room to entertain your guests, a bedroom and 4 piece bathroom and laundry. Upstairs features the very large primary bedroom with 3 piece ensuite. This home is perfect for a large or growing family as it has 2 more bedroom in the basement, 3 piece bathroom and a spacious Rec/games/family room that is just waiting for a few of your finishing touches. Enjoy your morning coffee in the warm sunlight on your deck, or watch your children play in fenced backyard right off your deck. This property also features back alley access and RV parking great for the avid campers! a few upgrades have been completed on this home including: hot water tank 2017, high efficiency furnace 2020, main level flooring, painted, light fixtures, ceiling fans, trim/baseboards 2022. Shingles replaced in 2009. 10 min drive to three Hills, 40 min to Olds, just 50 min to Red Deer and 1.5 hours to Calgary. Don't miss out, call today to view!!
Location
Province AB
County Kneehill County
Zoning R1
Direction NE
Rooms
Basement Full, Partially Finished
Interior
Interior Features Ceiling Fan(s), Central Vacuum, No Smoking Home, Sump Pump(s)
Heating Forced Air, Natural Gas
Cooling None
Flooring Laminate, Linoleum
Appliance Dishwasher, Dryer, Electric Stove, Garage Control(s), Range Hood, Refrigerator, Washer, Window Coverings
Laundry Main Level
Exterior
Garage Double Garage Attached
Garage Spaces 2.0
Garage Description Double Garage Attached
Fence Fenced
Community Features Golf, Park, Playground, Pool, Schools Nearby, Shopping Nearby, Sidewalks, Street Lights
Roof Type Asphalt Shingle
Porch Deck
Lot Frontage 68.64
Parking Type Double Garage Attached
Total Parking Spaces 4
Building
Lot Description Back Yard, Few Trees, Landscaped, See Remarks
Foundation Poured Concrete
Architectural Style 1 and Half Storey
Level or Stories One and One Half
Structure Type Wood Frame
Others
Restrictions Utility Right Of Way
Tax ID 57242607
Ownership Private
Read Less
GET MORE INFORMATION





