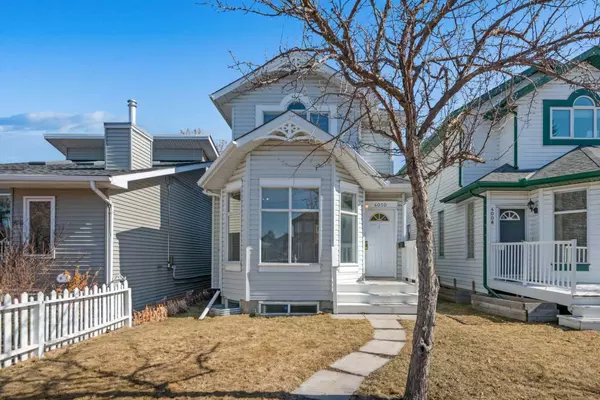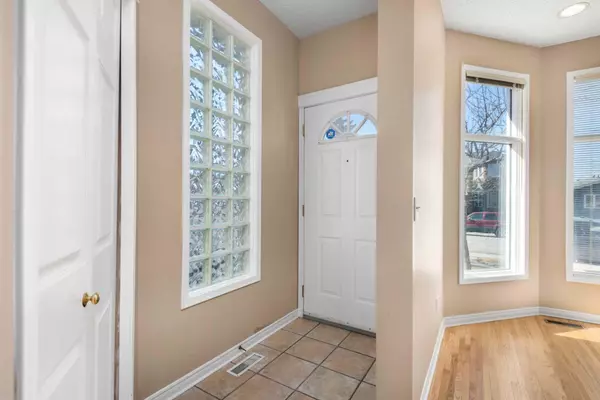For more information regarding the value of a property, please contact us for a free consultation.
4010 Centre B ST NW Calgary, AB T2K 0W2
Want to know what your home might be worth? Contact us for a FREE valuation!

Our team is ready to help you sell your home for the highest possible price ASAP
Key Details
Sold Price $675,000
Property Type Single Family Home
Sub Type Detached
Listing Status Sold
Purchase Type For Sale
Square Footage 1,521 sqft
Price per Sqft $443
Subdivision Highland Park
MLS® Listing ID A2112024
Sold Date 04/04/24
Style 2 Storey
Bedrooms 3
Full Baths 2
Half Baths 1
Originating Board Calgary
Year Built 1997
Annual Tax Amount $3,358
Tax Year 2023
Lot Size 3,003 Sqft
Acres 0.07
Property Description
Great late 90's infill in Highland Park! This solidly built, centrally located 3 bedroom house has it all; over 1500 square feet above grade, a fully insulated and heated double garage, hardwood floors, central vacuum, open floorplan on the main level and much more. Upon entry, buyers are greeted by abundant natural light, gas fueled fireplace and high ceilings. Boasting three bedrooms and two full bathrooms including a four piece ensuite, this central location is close to schools, downtown, the airport and two golf courses. Currently, this is one of three active detached properties for sale in Highland park. Don't sleep on this one, as it will not last.
Location
Province AB
County Calgary
Area Cal Zone Cc
Zoning R-C2
Direction W
Rooms
Basement Full, Unfinished
Interior
Interior Features High Ceilings, No Animal Home, No Smoking Home
Heating Forced Air, Natural Gas
Cooling None
Flooring Carpet, Ceramic Tile, Hardwood
Fireplaces Number 1
Fireplaces Type Gas
Appliance Dishwasher, Electric Stove, Washer/Dryer
Laundry In Basement
Exterior
Garage Double Garage Detached
Garage Spaces 2.0
Garage Description Double Garage Detached
Fence Fenced
Community Features Golf, Schools Nearby, Shopping Nearby, Sidewalks, Street Lights
Roof Type Asphalt Shingle
Porch Deck
Lot Frontage 25.0
Parking Type Double Garage Detached
Exposure W
Total Parking Spaces 2
Building
Lot Description Back Yard, Rectangular Lot, Treed
Foundation Poured Concrete
Architectural Style 2 Storey
Level or Stories Two
Structure Type Vinyl Siding,Wood Frame,Wood Siding
Others
Restrictions Airspace Restriction
Tax ID 82898018
Ownership Private
Read Less
GET MORE INFORMATION





