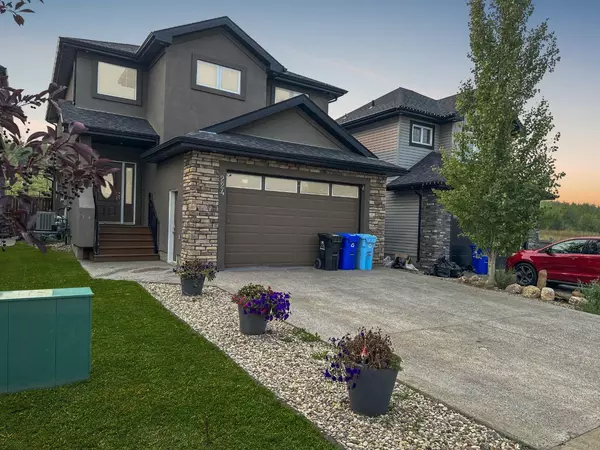For more information regarding the value of a property, please contact us for a free consultation.
224 Stonecreek LNDG Fort Mcmurray, AB T9K 0X4
Want to know what your home might be worth? Contact us for a FREE valuation!

Our team is ready to help you sell your home for the highest possible price ASAP
Key Details
Sold Price $700,000
Property Type Single Family Home
Sub Type Detached
Listing Status Sold
Purchase Type For Sale
Square Footage 2,066 sqft
Price per Sqft $338
Subdivision Stonecreek
MLS® Listing ID A2090574
Sold Date 04/04/24
Style 2 Storey
Bedrooms 5
Full Baths 3
Half Baths 1
Originating Board Fort McMurray
Year Built 2012
Annual Tax Amount $3,434
Tax Year 2023
Lot Size 4,400 Sqft
Acres 0.1
Property Description
Welcome to 224 Stonecreek Landing: This expansive executive style home is complete with luxury finishes, a main floor office, a massive primary retreat, New Furnace 2022, Central A/C, In-Floor Heat in the 2 Bedroom Legal Suite and secluded backyard backing onto the green space in the desirable neighbourhood of Stonecreek Landing.
Stucco Siding provides the home with an elevated look and curb appeal. Inside a hallway leads you past the main floor office and powder room, and into the back open living space where an incredible stone faced gas fireplace is the centrepiece of the living room and engineered hardwood floors run perfectly from the living room into the dining room.
The kitchen is host to a large eat up island light in colour to contrast the remaining darker cabinets along with gorgeous granite countertops, tile backsplash, stainless steel appliances and a large pantry. The Open floor plan has large windows that overlook the yard where you’ll see a covered back deck equipped with a gas line for your BBQ, and a gazebo for your smoker/entertaining area plus a fire pit in the yard to gather around during the warmer summer months. Deer and Foxes are seen weekly behind the fence, a tranquil setting to come home to everyday.
The second floor is host to 3 bedrooms, 2 bathrooms and the laundry room. The primary bedroom is massive with a large walk in closet with natural light and spa like ensuite bathroom with a large jetted soaker tub and glass tiled walk in shower. Matching hardwood floors run seamlessly through each bedroom.
The separate entry basement is where you’ll find a 2 bedroom Legal Suite kept cozy year round from the in floor heat, and providing you with an easy mortgage helper with separate laundry, a large 4pc bathroom and a great open living space complete with deep upper and lower cabinets, stainless steel appliances, tile backsplash, light coloured countertops and plenty of overhead lighting.
Finally the Garage, the perfect man cave, shop or entertaining space with epoxy floors, hot and cold water taps and natural light streaming in from the windows on the overhead door. Furniture is negotiable if you are looking for a move in ready home, schedule a tour today!
Location
Province AB
County Wood Buffalo
Area Fm Northwest
Zoning R1S
Direction E
Rooms
Basement Finished, Full, Suite
Interior
Interior Features Granite Counters, High Ceilings, Kitchen Island, Pantry, Soaking Tub, Storage, Walk-In Closet(s)
Heating Forced Air
Cooling Central Air
Flooring Carpet, Hardwood
Fireplaces Number 1
Fireplaces Type Gas
Appliance Central Air Conditioner, Dishwasher, Garage Control(s), Refrigerator, Stove(s), Washer/Dryer, Window Coverings
Laundry Laundry Room, Upper Level
Exterior
Garage Aggregate, Double Garage Attached, Driveway, Garage Door Opener, Garage Faces Front, Heated Garage, See Remarks
Garage Spaces 2.0
Garage Description Aggregate, Double Garage Attached, Driveway, Garage Door Opener, Garage Faces Front, Heated Garage, See Remarks
Fence Fenced
Community Features Schools Nearby, Shopping Nearby, Sidewalks, Street Lights
Roof Type Asphalt Shingle
Porch Deck
Lot Frontage 36.75
Parking Type Aggregate, Double Garage Attached, Driveway, Garage Door Opener, Garage Faces Front, Heated Garage, See Remarks
Total Parking Spaces 4
Building
Lot Description Back Yard, Backs on to Park/Green Space, Standard Shaped Lot
Foundation Poured Concrete
Architectural Style 2 Storey
Level or Stories Two
Structure Type Stucco
Others
Restrictions None Known
Tax ID 83265381
Ownership Private
Read Less
GET MORE INFORMATION





