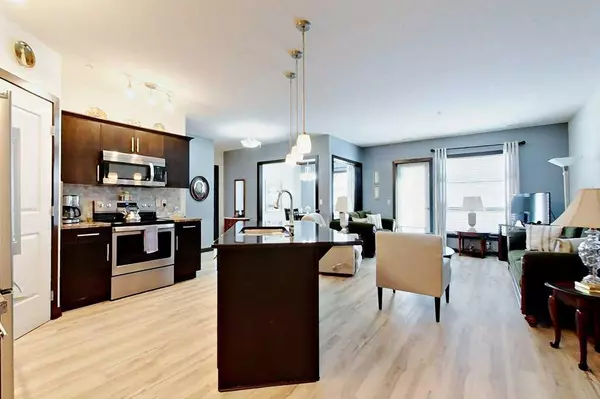For more information regarding the value of a property, please contact us for a free consultation.
5110 36 ST #209 Red Deer, AB T4N 0T2
Want to know what your home might be worth? Contact us for a FREE valuation!

Our team is ready to help you sell your home for the highest possible price ASAP
Key Details
Sold Price $275,000
Property Type Condo
Sub Type Apartment
Listing Status Sold
Purchase Type For Sale
Square Footage 1,146 sqft
Price per Sqft $239
Subdivision South Hill
MLS® Listing ID A2113625
Sold Date 04/03/24
Style Apartment
Bedrooms 2
Full Baths 2
Condo Fees $567/mo
Originating Board Central Alberta
Year Built 2007
Annual Tax Amount $2,309
Tax Year 2023
Lot Size 1,146 Sqft
Acres 0.03
Property Description
Introducing a stunning 2-bedroom, 2-bathroom condo nestled on the second floor of a modern building, strategically situated for your convenience near shopping amenities and the Red Deer Regional Hospital. This well-designed unit boasts a contemporary charm and practical features that elevate your living experience. Upon entering, you'll be greeted by the seamless flow of the open floor plan, creating a welcoming and airy ambiance. The thoughtful layout maximizes space and functionality, enhancing the overall comfort of the residence. The condo is adorned with two separate balconies, providing serene outdoor spaces to unwind and enjoy your surroundings. A standout feature of this property is the secure underground parking spot, offering peace of mind and easy access to your vehicle. Additionally, the building provides a range of amenities designed to cater to your lifestyle. From the rooftop patio, enjoy panoramic views of the surrounding area, creating a perfect setting for relaxation or entertaining guests. Inside the building, discover a theatre room, games room, and a private meeting room located on the main floor. These shared spaces offer opportunities to socialize, entertain, or conduct business in a comfortable and stylish environment. This condo is not just a residence; it's a gateway to a modern and convenient lifestyle. With its strategic location, thoughtfully designed features, and array of amenities, this property invites you to experience the epitome of contemporary living. Don't miss the chance to make this beautiful condo your new home.
Location
Province AB
County Red Deer
Zoning R2
Direction SW
Interior
Interior Features Granite Counters, Kitchen Island
Heating Hot Water
Cooling Central Air
Flooring Carpet, Tile, Vinyl
Appliance Dishwasher, Electric Stove, Microwave Hood Fan, Refrigerator, Washer/Dryer
Laundry In Unit, Laundry Room
Exterior
Garage Underground
Garage Spaces 1.0
Garage Description Underground
Community Features Schools Nearby, Shopping Nearby, Sidewalks, Street Lights, Walking/Bike Paths
Amenities Available Elevator(s), Fitness Center, Party Room, Visitor Parking
Porch Balcony(s)
Parking Type Underground
Exposure E
Total Parking Spaces 1
Building
Story 3
Architectural Style Apartment
Level or Stories Single Level Unit
Structure Type Concrete,Stucco,Wood Frame
Others
HOA Fee Include Common Area Maintenance,Heat,Insurance,Maintenance Grounds,Parking,Professional Management,Reserve Fund Contributions,Sewer,Snow Removal,Trash,Water
Restrictions Pet Restrictions or Board approval Required
Tax ID 83314647
Ownership Private
Pets Description Restrictions
Read Less
GET MORE INFORMATION





