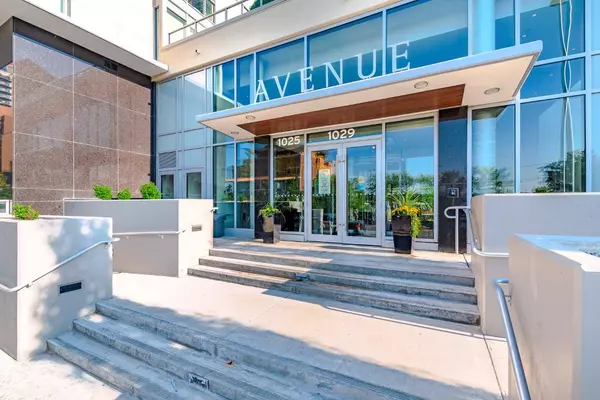For more information regarding the value of a property, please contact us for a free consultation.
1025 5 AVE SW #501 Calgary, AB T2P 1N4
Want to know what your home might be worth? Contact us for a FREE valuation!

Our team is ready to help you sell your home for the highest possible price ASAP
Key Details
Sold Price $332,000
Property Type Condo
Sub Type Apartment
Listing Status Sold
Purchase Type For Sale
Square Footage 550 sqft
Price per Sqft $603
Subdivision Downtown West End
MLS® Listing ID A2113088
Sold Date 04/03/24
Style Apartment
Bedrooms 1
Full Baths 1
Condo Fees $403/mo
Originating Board Calgary
Year Built 2017
Annual Tax Amount $1,646
Tax Year 2023
Property Description
Discover the beautiful complex of Avenue West End located in downtown Calgary. This unit encompasses over 500 sq ft with 1 bedroom, a full 4-piece bath, titled storage, and a titled underground parking space. Step inside and you will be welcomed with beautiful hardwood flooring throughout and an open concept floor plan that flows seamlessly from the kitchen into the dining area and living room. Floor to ceiling windows allow plenty of natural sunlight in to brighten up the space. A door off the living room leads out to a balcony, perfect for enjoying the summer days. The contemporary kitchen is equipped with stylish cabinetry, a gas stove-top, and a breakfast bar. You will also find floor to ceiling windows in the generously sized bedroom which features a large closet with built in organizers. This unit comes with titled storage and parking for your convenience. Location is great with proximity to schools, parks, playgrounds, shopping, and public transit. Take a stroll through the neighbourhood and discover some of Calgary’s trendiest shops and restaurants. Whether you're searching for a home or an outstanding investment opportunity, this remarkable property caters to both. Book your private viewing today!
Location
Province AB
County Calgary
Area Cal Zone Cc
Zoning DC
Direction SW
Interior
Interior Features Breakfast Bar, Closet Organizers, Open Floorplan
Heating In Floor
Cooling Central Air
Flooring Hardwood, Tile
Appliance Dishwasher, Dryer, Garage Control(s), Gas Stove, Microwave Hood Fan, Refrigerator, Washer, Window Coverings
Laundry In Unit
Exterior
Garage Parkade, Stall, Underground
Garage Description Parkade, Stall, Underground
Community Features Park, Playground, Schools Nearby, Shopping Nearby, Sidewalks, Street Lights
Amenities Available Elevator(s), Fitness Center, Visitor Parking
Porch Balcony(s)
Parking Type Parkade, Stall, Underground
Exposure SW
Total Parking Spaces 1
Building
Story 23
Architectural Style Apartment
Level or Stories Single Level Unit
Structure Type Concrete
Others
HOA Fee Include Common Area Maintenance,Maintenance Grounds,Professional Management,Reserve Fund Contributions,Security,Snow Removal,Trash
Restrictions Easement Registered On Title,Restrictive Covenant,Utility Right Of Way
Tax ID 82788121
Ownership Private
Pets Description Restrictions
Read Less
GET MORE INFORMATION





