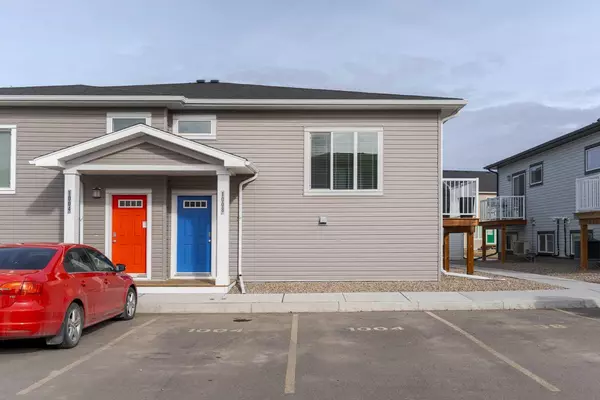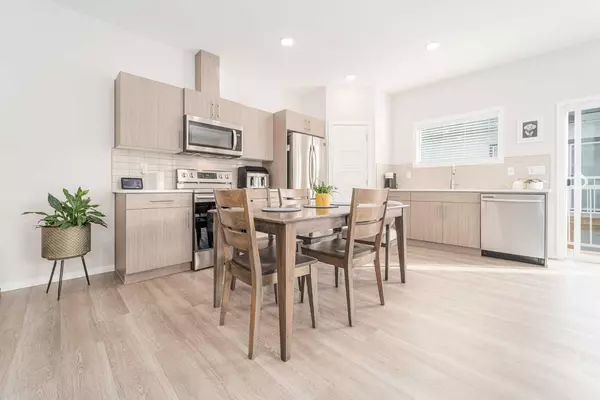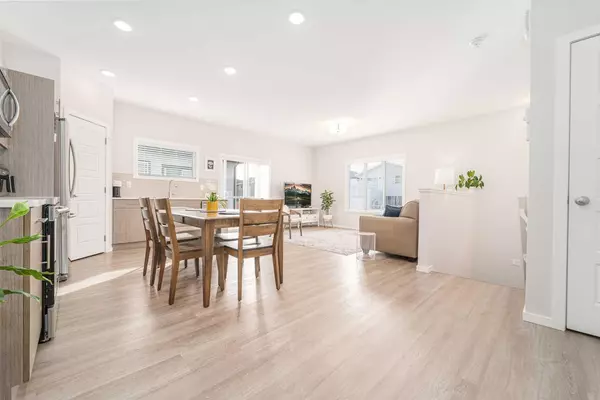For more information regarding the value of a property, please contact us for a free consultation.
210 Firelight WAY W #1008 Lethbridge, AB T1J 5T3
Want to know what your home might be worth? Contact us for a FREE valuation!

Our team is ready to help you sell your home for the highest possible price ASAP
Key Details
Sold Price $229,900
Property Type Townhouse
Sub Type Row/Townhouse
Listing Status Sold
Purchase Type For Sale
Square Footage 507 sqft
Price per Sqft $453
Subdivision Copperwood
MLS® Listing ID A2115666
Sold Date 04/02/24
Style Bi-Level
Bedrooms 2
Full Baths 1
Condo Fees $180
Originating Board Lethbridge and District
Year Built 2019
Annual Tax Amount $2,168
Tax Year 2023
Lot Size 2,216 Sqft
Acres 0.05
Property Description
Welcome to your new home in the heart of Copperwood, one of Lethbridge's most sought-after family communities. Nestled within this vibrant neighborhood, this ultra-affordable gem awaits, promising a lifestyle of comfort and convenience. Step inside to discover a meticulously maintained 2-bedroom sanctuary, move-in ready to embrace its new owners. The main floor greets you with an inviting open-concept living room and kitchen area, creating a spacious environment perfect for relaxation and entertaining. The kitchen boasts modern cabinetry, sleek quartz countertops, stainless steel appliances, and ample storage, providing both style and functionality for culinary endeavors. Venture downstairs to find two generously sized bedrooms adorned with large windows, ensuring plenty of natural light floods the space. A well-appointed 4-piece bathroom offers convenience and comfort, while extra storage under the stairs and a sizable utility room with modern stackable washer/dryer units cater to your organizational needs. Adding to the appeal, this residence comes complete with two assigned parking stalls conveniently located right outside your doorstep, ensuring hassle-free access to your abode. Call your favorite realtor today to book a showing.
Location
Province AB
County Lethbridge
Zoning R-75
Direction SE
Rooms
Basement Finished, Full
Interior
Interior Features Quartz Counters
Heating Forced Air
Cooling Central Air
Flooring Carpet, Laminate
Appliance Dishwasher, Microwave, Refrigerator, Stove(s), Washer/Dryer
Laundry In Basement
Exterior
Garage Stall
Garage Description Stall
Fence None
Community Features Lake, Park, Playground, Schools Nearby, Shopping Nearby, Sidewalks, Street Lights
Amenities Available None
Roof Type Asphalt Shingle
Porch Deck
Parking Type Stall
Total Parking Spaces 1
Building
Lot Description Other
Foundation Poured Concrete
Architectural Style Bi-Level
Level or Stories Bi-Level
Structure Type Vinyl Siding
Others
HOA Fee Include Common Area Maintenance,Insurance,Maintenance Grounds,Parking,Professional Management,Reserve Fund Contributions,Snow Removal,Trash
Restrictions None Known
Tax ID 83393976
Ownership Private
Pets Description Yes
Read Less
GET MORE INFORMATION





