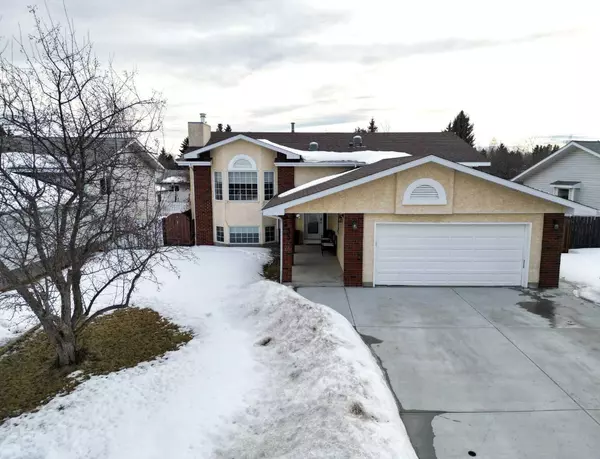For more information regarding the value of a property, please contact us for a free consultation.
5233 16th AVE Edson, AB T7E 1H1
Want to know what your home might be worth? Contact us for a FREE valuation!

Our team is ready to help you sell your home for the highest possible price ASAP
Key Details
Sold Price $416,222
Property Type Single Family Home
Sub Type Detached
Listing Status Sold
Purchase Type For Sale
Square Footage 1,419 sqft
Price per Sqft $293
MLS® Listing ID A2114892
Sold Date 04/02/24
Style Bi-Level
Bedrooms 6
Full Baths 3
Originating Board Alberta West Realtors Association
Year Built 1988
Annual Tax Amount $3,803
Tax Year 2023
Lot Size 7,200 Sqft
Acres 0.17
Property Description
Welcome to this stunning immaculately maintained 6-Bedroom, 3-Bathroom family home located in Tiffin close to schools, parks and walking trails! Upon entering this home, you are greeted by a large foyer leading into the spacious living room, featuring a large bay window, and charming wood burning fireplace with new stone facing. The kitchen is a chef’s dream with ample counter space, newer stainless-steel appliances (less than 2 yrs.), solid wood cabinets re-sprayed by spray-net in 2022 with a 10-year warranty, a movable island, and a separate dining area for large family gatherings. The master bedroom is a true retreat with a generous closet area, large bay window and 3-pc ensuite bathroom. Two additional bedrooms on the main level are perfect for children, guests, or a home office and a 4 pc-bathroom with new tiled shower. The basement is finished with a huge family room, large bay window and plumbed for a wet bar, three additional bedrooms, and large 3-pc bathroom, additional storage, laundry with laundry sink, and utility room. This home features new doors, trim, new electrical fixtures, switches, and plugs, custom Bali blinds, vinyl plank and tile flooring throughout, as well as neutral tone paint throughout. Natural light floods this home with several large bay windows and solar tubes in the entrance and main bath. All bathrooms were completely renovated in 2022 with ceramic tile, new countertops, showers, sinks, toilets, mirrors, and paint. The home also features new 30-year shingles installed in 2019. Step outside onto the large deck, perfect for relaxing or entertaining. The spacious fully fenced yard includes shade, apple trees, raspberries, flowering shrubs, and a fire pit. The trees on the property have been professionally trimmed by an arborist in 2023. The dbl attached garage, large driveway (new concrete) provides plenty of space for vehicles and RV parking. Don't miss out on this beautifully updated home with all the modern features you could ask for.
Location
Province AB
County Yellowhead County
Zoning R-1B
Direction E
Rooms
Basement Finished, Full
Interior
Interior Features Kitchen Island, No Smoking Home, Solar Tube(s)
Heating Floor Furnace, Forced Air, Natural Gas
Cooling None
Flooring Vinyl
Fireplaces Number 1
Fireplaces Type Living Room, Wood Burning
Appliance Dishwasher, Dryer, Electric Stove, Garage Control(s), Refrigerator, Washer
Laundry In Basement
Exterior
Garage Concrete Driveway, Double Garage Attached, Garage Door Opener, Garage Faces Front, Off Street, RV Access/Parking
Garage Spaces 2.0
Garage Description Concrete Driveway, Double Garage Attached, Garage Door Opener, Garage Faces Front, Off Street, RV Access/Parking
Fence Fenced
Community Features Airport/Runway, Golf, Lake, Park, Playground, Pool, Schools Nearby, Shopping Nearby, Sidewalks, Street Lights, Tennis Court(s), Walking/Bike Paths
Roof Type Asphalt Shingle
Porch Deck
Lot Frontage 60.0
Parking Type Concrete Driveway, Double Garage Attached, Garage Door Opener, Garage Faces Front, Off Street, RV Access/Parking
Total Parking Spaces 5
Building
Lot Description Back Yard, City Lot, Fruit Trees/Shrub(s), Front Yard, Lawn, Interior Lot, Landscaped
Foundation Poured Concrete
Architectural Style Bi-Level
Level or Stories Bi-Level
Structure Type Brick,Stucco
Others
Restrictions None Known
Tax ID 83595500
Ownership Private
Read Less
GET MORE INFORMATION





