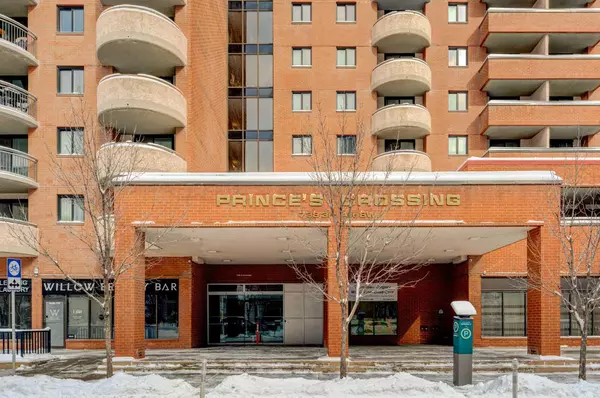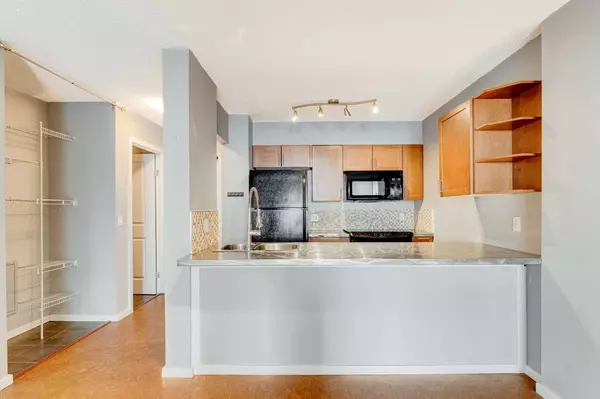For more information regarding the value of a property, please contact us for a free consultation.
738 3 AVE SW #604 Calgary, AB T2P 0G7
Want to know what your home might be worth? Contact us for a FREE valuation!

Our team is ready to help you sell your home for the highest possible price ASAP
Key Details
Sold Price $245,000
Property Type Condo
Sub Type Apartment
Listing Status Sold
Purchase Type For Sale
Square Footage 540 sqft
Price per Sqft $453
Subdivision Eau Claire
MLS® Listing ID A2112074
Sold Date 04/01/24
Style Apartment
Bedrooms 1
Full Baths 1
Condo Fees $476/mo
Originating Board Calgary
Year Built 1981
Annual Tax Amount $887
Tax Year 2023
Property Description
Welcome to the Prince’s Crossing. This south facing 1 bed 1 bath condo features an open concept floor plan, a private patio with city views, plus a renovated kitchen and bath. Enjoy hosting your friends at the spacious island or enjoy the summer sun from your private south facing patio. This unit is one of the few that has been grandfathered in for a washer/dryer, plumbing already installed or use the convenient laundry bay on the main floor. This turn-key unit also offers 1 indoor assigned parking stall and low condo fees that include heat, water and electricity. The building itself is has a ton of conveniences including a gym, a mini-mart convenience store, a hair salon, and a Montessori daycare. With a convenient location close to all the walking paths along the river, a quick block to Alforno for a latte and an abundance of green space at your fingertips, this is the perfect location for the downtown executive, student, and empty nesters who’ll appreciate the convenience of the lock and leave lifestyle. The perfect opportunity for any investor, or first-time buyer. Easy to show, refer to agent remarks for more details.
Location
Province AB
County Calgary
Area Cal Zone Cc
Zoning DC (pre 1P2007)
Direction S
Interior
Interior Features Breakfast Bar, Closet Organizers, Open Floorplan
Heating Baseboard, Natural Gas
Cooling None
Flooring Cork
Appliance Dishwasher, Microwave Hood Fan, Refrigerator, Stove(s)
Laundry Common Area, Laundry Room, See Remarks
Exterior
Garage Stall, Underground
Garage Description Stall, Underground
Fence None
Community Features Park, Playground, Schools Nearby, Shopping Nearby, Sidewalks, Street Lights
Amenities Available Coin Laundry, Elevator(s), Fitness Center, Laundry, Party Room, Secured Parking
Porch Balcony(s)
Parking Type Stall, Underground
Exposure S
Total Parking Spaces 1
Building
Lot Description Corner Lot
Story 16
Architectural Style Apartment
Level or Stories Single Level Unit
Structure Type Brick,Concrete
Others
HOA Fee Include Common Area Maintenance,Electricity,Heat,Insurance,Professional Management,Reserve Fund Contributions,Sewer,Snow Removal,Water
Restrictions None Known
Tax ID 82776788
Ownership Private
Pets Description Restrictions, Yes
Read Less
GET MORE INFORMATION





