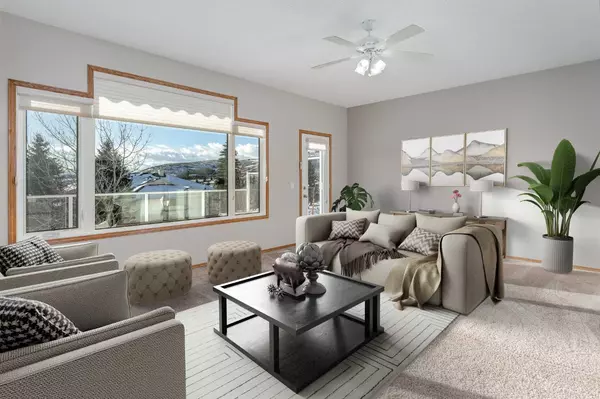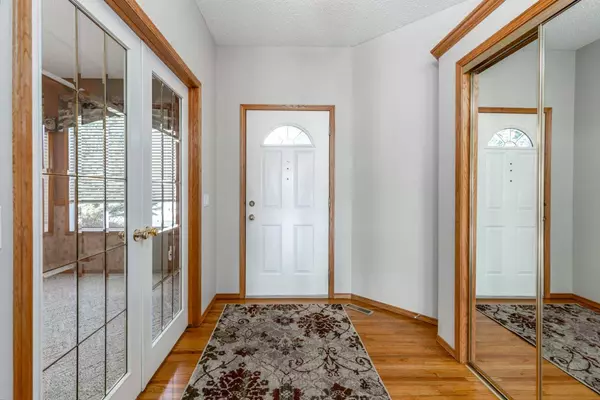For more information regarding the value of a property, please contact us for a free consultation.
78 Eagleview HTS Cochrane, AB T4C 1P7
Want to know what your home might be worth? Contact us for a FREE valuation!

Our team is ready to help you sell your home for the highest possible price ASAP
Key Details
Sold Price $655,000
Property Type Single Family Home
Sub Type Semi Detached (Half Duplex)
Listing Status Sold
Purchase Type For Sale
Square Footage 1,358 sqft
Price per Sqft $482
Subdivision Gleneagles
MLS® Listing ID A2107391
Sold Date 03/31/24
Style Bungalow,Side by Side
Bedrooms 3
Full Baths 2
Half Baths 1
Condo Fees $518
HOA Fees $10/ann
HOA Y/N 1
Originating Board Calgary
Year Built 1998
Annual Tax Amount $3,530
Tax Year 2023
Lot Size 8,243 Sqft
Acres 0.19
Property Description
Nestled in the picturesque GlenEagles community of Cochrane, this beautiful villa boasts breathtaking mountain views and has been meticulous maintained by loving owners. Recently updated with modern amenities, this property features newer stainless appliances, granite counters in the kitchen, air conditioning for year-round comfort, a new roof installed in 2022, and energy-efficient triple pane windows. Enjoy the spectacular vistas from the fantastic south-facing upper-level deck, complete with a convenient power awning for shade, ideal for al fresco dining or relaxing in the sun. Additionally, the walkout basement level offers a charming patio, extending your outdoor living space. With a spacious layout, large master suite with a fantastic ensuite and main floor laundry, this home offers convenience and practicality. The basement is an entertainer's dream, featuring a bar, cozy brick fireplace, two more bedrooms and a full bathroom. Complete with a double attached garage, this villa presents a perfect blend of comfort, style, and functionality for discerning buyers. This is a quiet area with a welcoming sense of community and is close to paved walking trails and the Links of GlenEagles Golf Course. Quick possession available.
Location
Province AB
County Rocky View County
Zoning R-MX
Direction N
Rooms
Basement Finished, Full
Interior
Interior Features Bar, No Animal Home, No Smoking Home
Heating Forced Air, Natural Gas
Cooling Central Air
Flooring Carpet, Hardwood
Fireplaces Number 1
Fireplaces Type Gas
Appliance Bar Fridge, Built-In Freezer, Central Air Conditioner, Garage Control(s), Microwave, Range Hood, Refrigerator, Stove(s), Washer/Dryer, Water Softener, Window Coverings
Laundry Main Level
Exterior
Garage Double Garage Attached
Garage Spaces 2.0
Garage Description Double Garage Attached
Fence None
Community Features Park, Sidewalks, Street Lights
Amenities Available Other
Roof Type Asphalt Shingle
Porch Awning(s), Deck, Patio
Parking Type Double Garage Attached
Total Parking Spaces 4
Building
Lot Description Views
Foundation Poured Concrete
Architectural Style Bungalow, Side by Side
Level or Stories One
Structure Type Brick,Stucco
Others
HOA Fee Include Amenities of HOA/Condo,Common Area Maintenance,Maintenance Grounds,Reserve Fund Contributions,Snow Removal
Restrictions Board Approval,Utility Right Of Way
Tax ID 84130483
Ownership Private
Pets Description Yes
Read Less
GET MORE INFORMATION





