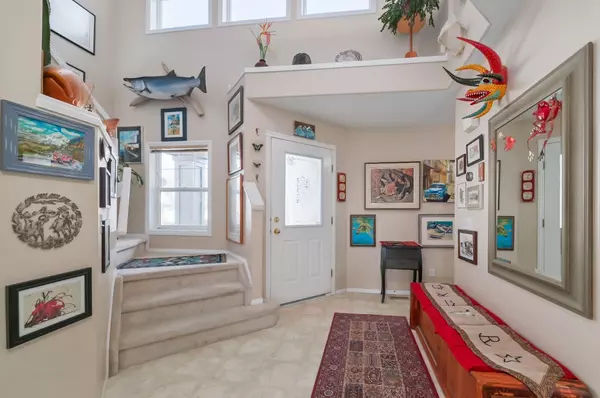For more information regarding the value of a property, please contact us for a free consultation.
157 Cougarstone PL SW Calgary, AB T3H4W9
Want to know what your home might be worth? Contact us for a FREE valuation!

Our team is ready to help you sell your home for the highest possible price ASAP
Key Details
Sold Price $641,500
Property Type Single Family Home
Sub Type Semi Detached (Half Duplex)
Listing Status Sold
Purchase Type For Sale
Square Footage 1,548 sqft
Price per Sqft $414
Subdivision Cougar Ridge
MLS® Listing ID A2116687
Sold Date 03/30/24
Style 2 Storey,Side by Side
Bedrooms 2
Full Baths 2
Half Baths 1
HOA Fees $9/ann
HOA Y/N 1
Originating Board Calgary
Year Built 2001
Annual Tax Amount $3,200
Tax Year 2023
Lot Size 4,004 Sqft
Acres 0.09
Property Description
Discover your dream home in the sought-after community of Cougar Ridge. This exquisite duplex boasts 2 bedrooms and 2.5 bathrooms across a beautifully designed layout, perfect for modern living. The home welcomes you with a spacious, light-filled foyer that leads into an open-concept living space, combining elegance and comfort. The living room, with its cozy gas fireplace, seamlessly flows into a kitchen designed for entertainment, featuring ample counter space, a central island, and a convenient pantry. Adjacent to the kitchen, the dining area opens up to a magnificent 4-season covered pergola. This outdoor haven is equipped with a fire pit and BBQ hook-up, making it an ideal spot for year-round entertainment against the backdrop of a massive, west-facing backyard complete with stone fireplace. The main floor is thoughtfully designed with a practical mudroom off the garage and a chic powder room. Upstairs, the luxury continues with two generously sized bedrooms, including a large primary suite featuring a walk-in closet and a 4-piece ensuite with a jetted tub and steam shower, offering a spa-like retreat. The finished basement presents a large recreational room set up as a home theatre, alongside ample storage space in the utility/laundry room. Located in Cougar Ridge, this home is not just a residence but a lifestyle, surrounded by paved walking paths, top-tier schools such as the Calgary French & International School, and abundant amenities. With easy access to downtown and the breathtaking Rockies, it caters to every facet of your life. Embrace the perfect blend of luxury, comfort, and convenience in this stunning duplex home. Book you showing today.
Location
Province AB
County Calgary
Area Cal Zone W
Zoning R-2
Direction E
Rooms
Other Rooms 1
Basement Finished, Full
Interior
Interior Features Closet Organizers, Jetted Tub, Kitchen Island, Pantry
Heating Forced Air
Cooling None
Flooring Carpet, Linoleum
Fireplaces Number 1
Fireplaces Type Gas
Appliance Dishwasher, Dryer, Electric Stove, Range Hood, Refrigerator, Washer
Laundry In Basement
Exterior
Parking Features Double Garage Attached
Garage Spaces 2.0
Garage Description Double Garage Attached
Fence Fenced
Community Features Playground, Schools Nearby, Shopping Nearby, Sidewalks
Amenities Available None
Roof Type Asphalt Shingle
Porch Deck, Enclosed, Pergola, See Remarks
Lot Frontage 35.57
Total Parking Spaces 4
Building
Lot Description Cul-De-Sac, Rectangular Lot
Foundation Poured Concrete
Architectural Style 2 Storey, Side by Side
Level or Stories Two
Structure Type Stone,Vinyl Siding,Wood Frame
Others
Restrictions Utility Right Of Way
Tax ID 82683073
Ownership Private
Read Less




