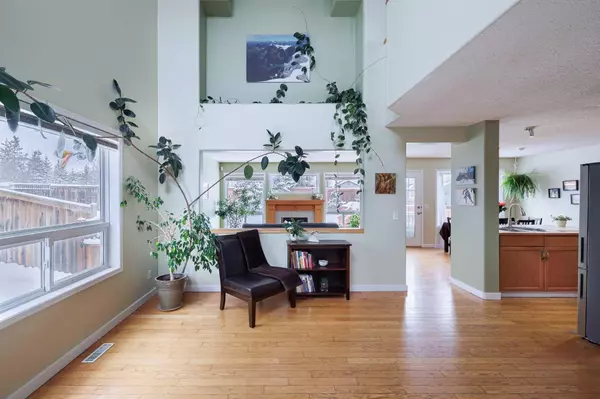For more information regarding the value of a property, please contact us for a free consultation.
151 Arbour Crest DR NW Calgary, AB T3G 4L2
Want to know what your home might be worth? Contact us for a FREE valuation!

Our team is ready to help you sell your home for the highest possible price ASAP
Key Details
Sold Price $680,000
Property Type Single Family Home
Sub Type Detached
Listing Status Sold
Purchase Type For Sale
Square Footage 1,942 sqft
Price per Sqft $350
Subdivision Arbour Lake
MLS® Listing ID A2116420
Sold Date 03/29/24
Style 2 Storey
Bedrooms 3
Full Baths 2
Half Baths 1
HOA Fees $21/ann
HOA Y/N 1
Originating Board Calgary
Year Built 1998
Annual Tax Amount $3,571
Tax Year 2023
Lot Size 4,391 Sqft
Acres 0.1
Property Description
Welcome to the spectacular community of Arbour Lake! This fully developed 2-story detached home offers lakeside living with downtown views. From the moment you step onto the property, you're greeted by a landscaped front yard. Upon entry, a foyer with floor-to-ceiling vaults over a front flex room creates an inviting and airy ambiance. The main floor boasts hardwood flooring throughout, showcasing a spacious living room and a cozy family room complete with a fireplace—the perfect spots for relaxation and gatherings. The open kitchen features oak cabinetry, a breakfast bar, and a corner pantry for effortless organization. Adjacent to the kitchen, the dining room offers ample space for hosting family meals and entertaining guests. A convenient 2-piece bathroom and a laundry room complete the main level. Ascending to the second floor, you'll find a bright bonus room with hardwood flooring and offering city views through its large window—creating a serene retreat for relaxation. The spacious primary bedroom features a 4-piece ensuite and a walk-in closet, providing a peaceful place to unwind. Two additional bedrooms and another 4-piece bathroom accommodate family and guests with ease. Notable updates include brand new carpet in all three bedrooms, a fridge installed in 2023, and a roof replacement in 2017. The fully developed basement, completed with all city permits, offers a recreational area and a den with laminated flooring—ideal for additional living space or entertainment. Outdoor entertaining is effortless with the west-facing backyard, featuring a large deck (12'X16') perfect for BBQ gatherings, and a fully fenced yard providing privacy and security. And let's not forget about the lake, offering tennis courts, a sand beach, paddle boarding, boating, fishing, and winter activities like ice skating and hockey. Conveniently located steps away from public and catholic schools, parks, nearby walking and biking paths, the C-Train and Crowfoot shopping and easy access to the moountains, this home offers unmatched convenience and lifestyle amenities. Don't miss the opportunity to experience lakeside living—schedule a viewing today!
Location
Province AB
County Calgary
Area Cal Zone Nw
Zoning R-C1N
Direction SE
Rooms
Other Rooms 1
Basement Finished, Full
Interior
Interior Features High Ceilings
Heating Forced Air, Natural Gas
Cooling None
Flooring Carpet, Ceramic Tile, Hardwood
Fireplaces Number 1
Fireplaces Type Gas
Appliance Dishwasher, Dryer, Electric Stove, Garage Control(s), Microwave, Refrigerator, Washer, Window Coverings
Laundry Main Level
Exterior
Parking Features Double Garage Attached, Parking Pad
Garage Spaces 2.0
Garage Description Double Garage Attached, Parking Pad
Fence Fenced
Community Features Clubhouse, Fishing, Lake, Park, Playground, Schools Nearby, Shopping Nearby, Tennis Court(s), Walking/Bike Paths
Amenities Available Boating, Clubhouse, Racquet Courts
Roof Type Asphalt Shingle
Porch Deck
Lot Frontage 35.47
Exposure SE
Total Parking Spaces 4
Building
Lot Description Landscaped, Rectangular Lot
Foundation Poured Concrete
Architectural Style 2 Storey
Level or Stories Two
Structure Type Vinyl Siding,Wood Frame
Others
Restrictions None Known
Tax ID 82920416
Ownership Private
Read Less




