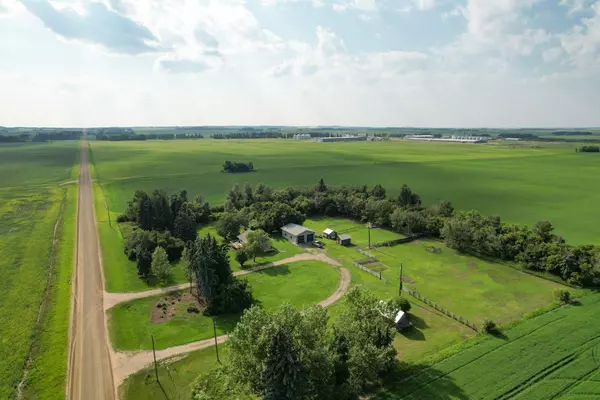For more information regarding the value of a property, please contact us for a free consultation.
422 TOWNSHIP ROAD #22230 Rural Camrose County, AB T0B 0H0
Want to know what your home might be worth? Contact us for a FREE valuation!

Our team is ready to help you sell your home for the highest possible price ASAP
Key Details
Sold Price $438,000
Property Type Single Family Home
Sub Type Detached
Listing Status Sold
Purchase Type For Sale
Square Footage 1,008 sqft
Price per Sqft $434
MLS® Listing ID A2114046
Sold Date 03/28/24
Style Acreage with Residence,Bungalow
Bedrooms 4
Full Baths 2
Originating Board Central Alberta
Year Built 1958
Annual Tax Amount $1,400
Tax Year 2023
Lot Size 4.980 Acres
Acres 4.98
Property Description
The sun shines bright on the southwest corner of Camrose County. Five perfect acres with room for the family and four legged friends. a '68 bungalow that has undergone a major renovation, optimizing both floors, all four bedrooms and two full bathrooms. Brand new kitchen cabinets, countertops and backsplash paying homage to the vintage country kitchens of the home's era with all the modern advantages of today. New wood burning stove and basement flooring. Two new decks and new siding keep the exterior fresh and integrate indoor and outdoor living. 28'X40' insulated shop with in-floor heat gives enough room to park the vehicles and still leave plenty for projects. Multiple outbuildings for storage or hobbies and an amazing assortment of established trees in a park like setting, even has an old rope swing under a legacy elm tree! The neighbourhood is a mix of young families, seniors and The Hartland Hutterite Colony which offers veggies, meat and baking all year long. One mile North of the local swimming hole, Windsor Lake (Pictured). 6 miles from Bashaw, offering all the essential amenities and a k-12 school. 25 miles from the rodeo capital of Alberta, Ponoka! Just a shade farther to Camrose, Stettler, Lacombe or Wetaskiwin.
Location
Province AB
County Camrose County
Zoning COUNTRY RESIDENTIAL
Direction S
Rooms
Basement Finished, Full
Interior
Interior Features See Remarks
Heating Forced Air
Cooling None
Flooring Ceramic Tile, Laminate, Linoleum
Appliance Dishwasher, Electric Stove, Microwave, Refrigerator, Washer/Dryer, Water Conditioner
Laundry In Basement
Exterior
Garage Off Street, Parking Pad, Triple Garage Detached
Garage Spaces 4.0
Garage Description Off Street, Parking Pad, Triple Garage Detached
Fence Fenced
Community Features Airport/Runway, Clubhouse, Fishing, Golf, Lake, Other, Park, Playground, Schools Nearby, Shopping Nearby, Sidewalks, Street Lights, Tennis Court(s)
Utilities Available Electricity Connected, Natural Gas Connected
Roof Type Asphalt Shingle
Porch None
Parking Type Off Street, Parking Pad, Triple Garage Detached
Total Parking Spaces 100
Building
Lot Description Farm, Lawn, Many Trees
Foundation Block
Sewer Open Discharge
Water Well
Architectural Style Acreage with Residence, Bungalow
Level or Stories One
Structure Type Mixed
Others
Restrictions None Known
Tax ID 57221498
Ownership Private
Read Less
GET MORE INFORMATION





