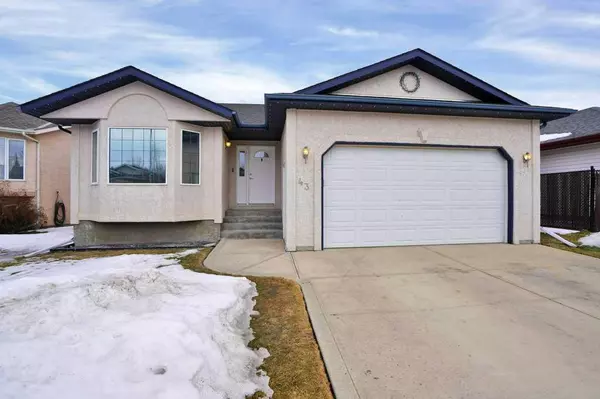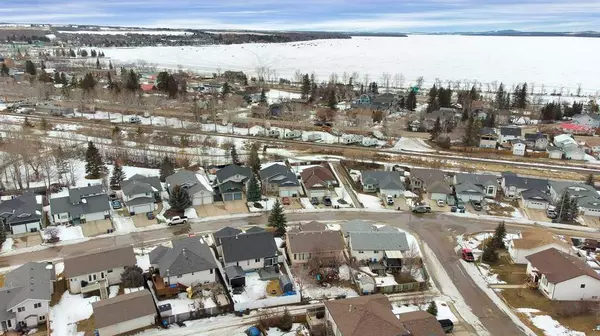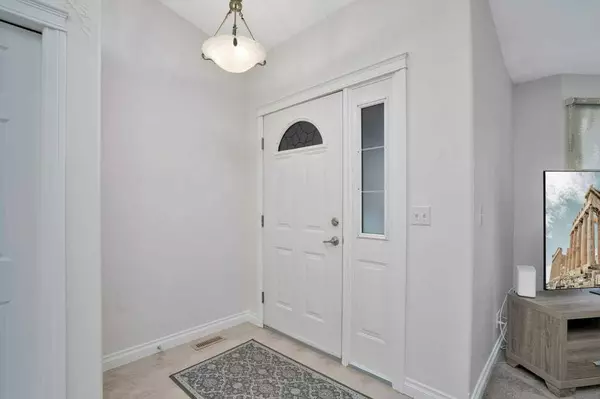For more information regarding the value of a property, please contact us for a free consultation.
43 Hallgren Drive Sylvan Lake, AB T4S 1W9
Want to know what your home might be worth? Contact us for a FREE valuation!

Our team is ready to help you sell your home for the highest possible price ASAP
Key Details
Sold Price $434,000
Property Type Single Family Home
Sub Type Detached
Listing Status Sold
Purchase Type For Sale
Square Footage 1,385 sqft
Price per Sqft $313
Subdivision Hewlett Park
MLS® Listing ID A2115130
Sold Date 03/28/24
Style Bungalow
Bedrooms 4
Full Baths 2
Half Baths 1
Originating Board Central Alberta
Year Built 2001
Annual Tax Amount $3,482
Tax Year 2023
Lot Size 6,052 Sqft
Acres 0.14
Property Description
Welcome to 43 Hallgren Drive, where convenience meets comfort. Nestled near the tranquil lake and vibrant downtown, this property offers the ideal blend of serenity and accessibility. Inside, be greeted by the airy ambiance of vaulted ceilings, enhancing the open concept layout. The spacious living room features a large window & cozy gas fireplace. The kitchen has ample cupboard and counter space with a center island and pantry! The main level hosts a convenient laundry room, a 4pc bathroom & three bedrooms, including a luxurious master suite complete with an en-suite bath and walk-in closet. Unwind in the charming 10x10 sunroom, offering a cozy retreat bathed in natural light.
Descend to the lower level and discover a versatile space perfect for various activities, accompanied by a fourth bedroom for added convenience. With a brand new hot water tank and air conditioning system, enjoy comfort and efficiency year-round, especially during the warm summer months. Step into the backyard oasis boasting RV parking and a generous 12x14 shed, providing ample storage space for all your recreational gear. The meticulously landscaped yard invites you to relax and entertain amidst lush greenery. The attached garage is heated and comes with a golf simulator that is negotiable with price! Experience the epitome of suburban living, where every detail is thoughtfully designed to elevate your lifestyle.
Location
Province AB
County Red Deer County
Zoning R1
Direction W
Rooms
Other Rooms 1
Basement Finished, Full
Interior
Interior Features Ceiling Fan(s), Closet Organizers, Walk-In Closet(s)
Heating Forced Air
Cooling Central Air
Flooring Carpet, Laminate, Linoleum, Tile
Fireplaces Number 1
Fireplaces Type Gas
Appliance Central Air Conditioner, Dishwasher, Refrigerator, Stove(s), Washer/Dryer
Laundry Main Level
Exterior
Parking Features Concrete Driveway, Double Garage Attached, Heated Garage, Parking Pad, RV Access/Parking
Garage Spaces 1.0
Garage Description Concrete Driveway, Double Garage Attached, Heated Garage, Parking Pad, RV Access/Parking
Fence Fenced
Community Features Lake, Park, Playground, Schools Nearby, Shopping Nearby, Sidewalks, Walking/Bike Paths
Roof Type Asphalt Shingle
Porch Deck, Enclosed, See Remarks
Lot Frontage 59.0
Total Parking Spaces 2
Building
Lot Description Back Lane, Back Yard, Few Trees, Lawn, Garden, Level
Foundation Poured Concrete
Architectural Style Bungalow
Level or Stories One
Structure Type Silent Floor Joists,Stucco,Wood Frame
Others
Restrictions None Known
Tax ID 84878634
Ownership Joint Venture
Read Less




