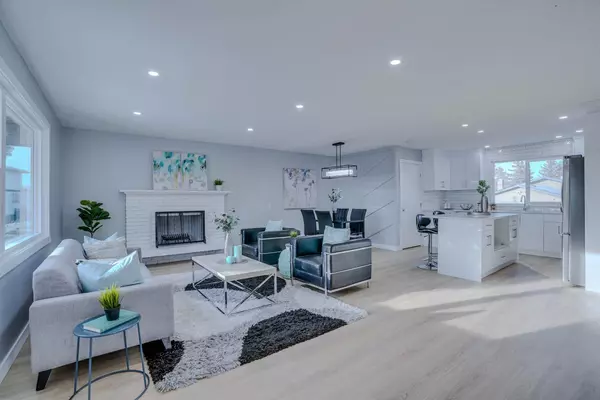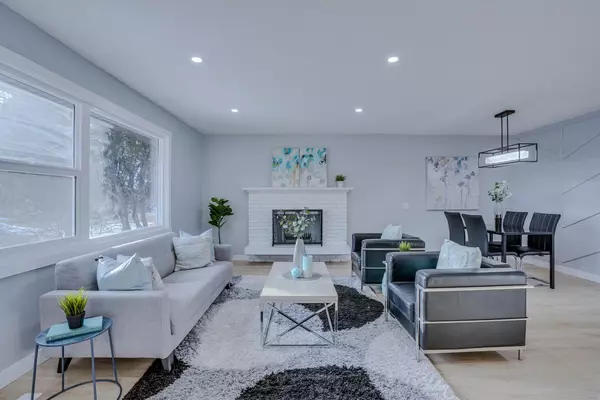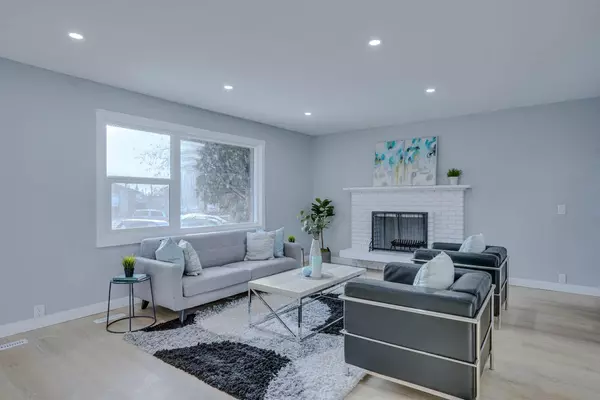For more information regarding the value of a property, please contact us for a free consultation.
167 Marlyn PL NE Calgary, AB T2A3K9
Want to know what your home might be worth? Contact us for a FREE valuation!

Our team is ready to help you sell your home for the highest possible price ASAP
Key Details
Sold Price $626,000
Property Type Single Family Home
Sub Type Detached
Listing Status Sold
Purchase Type For Sale
Square Footage 1,171 sqft
Price per Sqft $534
Subdivision Marlborough
MLS® Listing ID A2114998
Sold Date 03/28/24
Style Bungalow
Bedrooms 5
Full Baths 3
Originating Board Calgary
Year Built 1972
Annual Tax Amount $2,352
Tax Year 2023
Lot Size 4,391 Sqft
Acres 0.1
Property Description
| FULLY RENOVATED | 5 BEDROOMS | 3 FULL BATHROOMS | 2 LAUNDRIES |
| LIVE UP/RENT DOWN | Welcome to your extensively renovated bungalow on a quiet cul-de-sac in the amenity rich community of Marlborough. This home has undergone a complete transformation that combines modern living and exceptional functionality. Quality craftsmanship and high-end finishes are exemplified throughout the renovations which include NEW WINDOWS, NEW LVP FLOORING, HIGH GLOSS CABINETS, QUARTZ COUNTERTOPS, UPDATED ELECTRICAL AND PLUMBING, KNOCKDOWN CEILINGS and more! The main floor of this home features an open concept floor plan. The spacious living room flows beautifully into your dining area which is highlighted by a stylish accent wall. The stunning kitchen is a chefs dream with its large island, ample counterspace and BRAND-NEW STAINLESS-STEEL APPLIANCES. The sizable master bedroom features a large closet and full 3-piece bathroom providing excellent functionality and privacy. Finishing up on the main floor, you'll find 2 more generously sized bedrooms, a second full 3-piece bathroom and your own laundry room. Heading downstairs you'll find an illegal basement suite with a separate entrance that is just as impressive as the upper floor. The illegal basement suite contains a sleek, large kitchen which flows right into a massive living area with another beautiful accent wall. Down the hall you'll find 2 big bedrooms with NEW EGRESS WINDOWS, one 3-piece bathroom and a second separate laundry area making it the ideal space for large families or potential renters. The spacious backyard is fully fenced offering privacy and plenty of room for your family to enjoy. Additionally, back here you'll find a good-sized parking pad for your vehicle or RV. Located near parks, playgrounds, schools, shopping centres, restaurants, LRT train station and just a 10-minute drive to downtown, you don't want to miss the opportunity to make this home yours! Book a showing with your favourite realtor today.
Location
Province AB
County Calgary
Area Cal Zone Ne
Zoning R-C1
Direction E
Rooms
Other Rooms 1
Basement Separate/Exterior Entry, Finished, Full, Suite
Interior
Interior Features Kitchen Island, No Smoking Home, Open Floorplan, Quartz Counters, Recessed Lighting, Separate Entrance, Storage
Heating Forced Air, Natural Gas
Cooling None
Flooring Vinyl Plank
Fireplaces Number 1
Fireplaces Type Living Room, Mantle, Wood Burning
Appliance Dishwasher, Refrigerator, Stove(s), Washer/Dryer
Laundry In Basement, Main Level, Multiple Locations
Exterior
Parking Features Alley Access, On Street, Parking Pad
Garage Description Alley Access, On Street, Parking Pad
Fence Fenced
Community Features Park, Playground, Schools Nearby, Shopping Nearby, Sidewalks, Street Lights
Roof Type Asphalt Shingle
Porch None
Lot Frontage 42.65
Total Parking Spaces 3
Building
Lot Description Back Lane, Back Yard, Cul-De-Sac
Foundation Poured Concrete
Architectural Style Bungalow
Level or Stories One
Structure Type Aluminum Siding ,Stucco,Wood Frame
Others
Restrictions None Known
Tax ID 82875956
Ownership REALTOR®/Seller; Realtor Has Interest
Read Less




