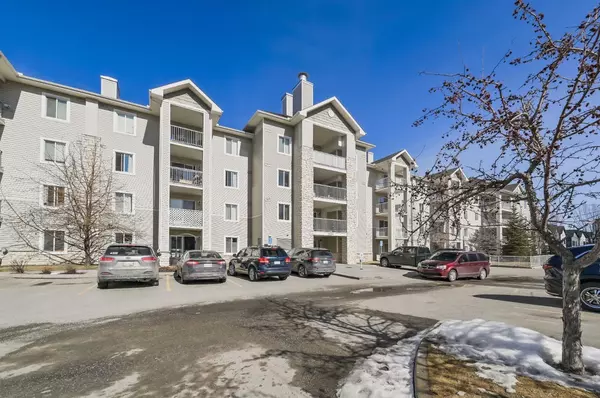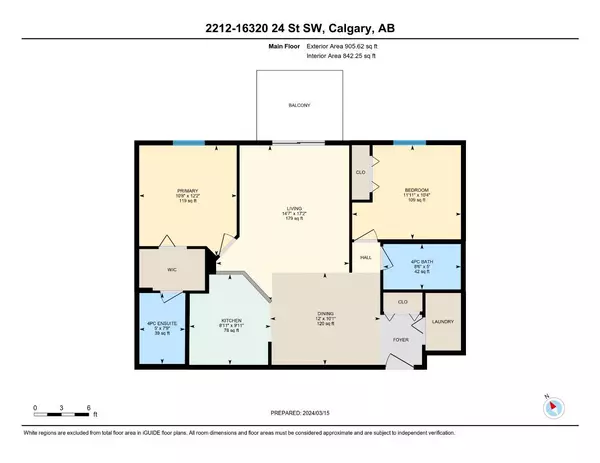For more information regarding the value of a property, please contact us for a free consultation.
16320 24 ST SW #2212 Calgary, AB T2Y4T8
Want to know what your home might be worth? Contact us for a FREE valuation!

Our team is ready to help you sell your home for the highest possible price ASAP
Key Details
Sold Price $327,000
Property Type Condo
Sub Type Apartment
Listing Status Sold
Purchase Type For Sale
Square Footage 842 sqft
Price per Sqft $388
Subdivision Bridlewood
MLS® Listing ID A2115335
Sold Date 03/28/24
Style Apartment
Bedrooms 2
Full Baths 2
Condo Fees $437/mo
Originating Board Calgary
Year Built 2005
Annual Tax Amount $1,209
Tax Year 2023
Property Description
Welcome to the community of Bridlewood and discover the perfect blend of comfort and convenience in this move in ready 2-bedroom, 2-bathroom home. Ideal as a first home or an attractive investment opportunity, this property shines with an open concept layout and a sunny south-facing balcony that bathes the interior in natural light. The bright living room seamlessly transitions into the dining area, creating an inviting space for gatherings and everyday living. The kitchen is both stylish and functional, featuring an eating bar for quick meals and socializing. The primary bedroom is complete with a walk-through closet leading to a 4-piece ensuite. The second bedroom, conveniently located, has easy access to the second 4-piece bathroom, ensuring comfort and ease. Additional features include a handy laundry/storage room, providing practical solutions for daily life. The unit comes with an assigned outdoor stall, adding to the convenience. The complex itself is well-maintained and Pet Friendly. Nestled in Bridlewood, this home is situated in a vibrant community close to many amenities. From shopping centers and schools to restaurants and easy access to LRT/Transit lines, everything you need is just around the corner. Don’t miss your chance to make this inviting property your own.
Location
Province AB
County Calgary
Area Cal Zone S
Zoning M-2
Direction S
Interior
Interior Features Open Floorplan, Storage
Heating Baseboard, Natural Gas
Cooling None
Flooring Laminate, Tile
Appliance Dishwasher, Electric Stove, Microwave Hood Fan, Refrigerator, Washer/Dryer Stacked
Laundry In Unit
Exterior
Garage Assigned, Stall
Garage Description Assigned, Stall
Community Features Playground, Schools Nearby, Shopping Nearby, Sidewalks, Street Lights, Walking/Bike Paths
Amenities Available Elevator(s), Trash, Visitor Parking
Porch None
Parking Type Assigned, Stall
Exposure S
Total Parking Spaces 1
Building
Story 4
Architectural Style Apartment
Level or Stories Single Level Unit
Structure Type Vinyl Siding,Wood Frame
Others
HOA Fee Include Common Area Maintenance,Electricity,Heat,Insurance,Maintenance Grounds,Professional Management,Reserve Fund Contributions,Snow Removal,Trash,Water
Restrictions None Known
Ownership Private
Pets Description Restrictions, Yes
Read Less
GET MORE INFORMATION





