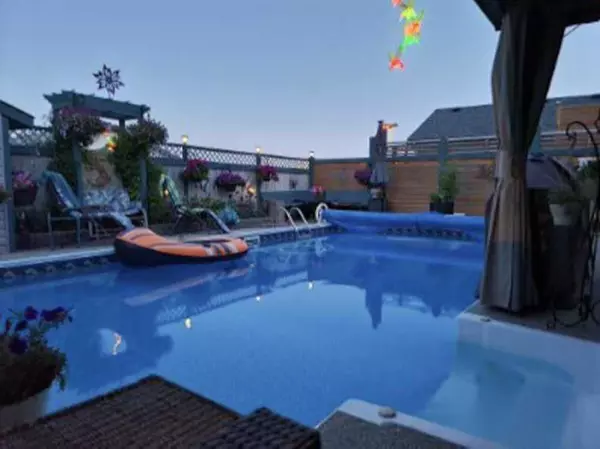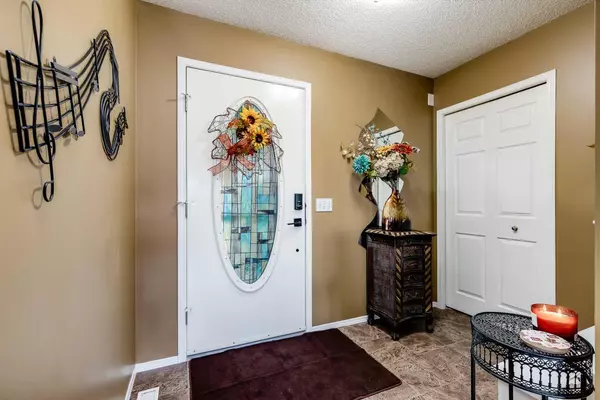For more information regarding the value of a property, please contact us for a free consultation.
2304 Luxstone BLVD SW Airdrie, AB T4B 2W6
Want to know what your home might be worth? Contact us for a FREE valuation!

Our team is ready to help you sell your home for the highest possible price ASAP
Key Details
Sold Price $623,300
Property Type Single Family Home
Sub Type Detached
Listing Status Sold
Purchase Type For Sale
Square Footage 1,534 sqft
Price per Sqft $406
Subdivision Luxstone
MLS® Listing ID A2086056
Sold Date 03/28/24
Style 2 Storey
Bedrooms 3
Full Baths 3
Half Baths 1
Originating Board Calgary
Year Built 2001
Annual Tax Amount $2,980
Tax Year 2023
Lot Size 4,197 Sqft
Acres 0.1
Property Description
** QUICK POSSESSION AVAILABLE ** Let's work a deal! ** IN-GROUND HEATED SWIMMING POOL - A GREAT FAMILY HOME!! ** Welcome to this Fantastic Home that is a Dream for a Family that loves to Entertain. Upon Entry of this Former Showhome, you are welcomed to the Open Concept Main Floor with a Large Living Room with Corner Fireplace, Kitchen with White Cabinetry, Corner Pantry and Stainless Steel Appliances that includes a Double Oven Convection Stove, Incredible Windows providing Great Views of the Pool, and Main Floor Laundry. The Upper Level has a spacious Primary Bedroom with His and Hers Closets and a 4 pc Ensuite, 2 additional Bedrooms and a Full Bathroom. The Lower Level has a Large Recreation area that includes a Pool Table, a Media area for watching your favourite Sports Game and includes the Leather La-Z-Boy Sectional Couch, a Large area with a Murphy Bed for your Guests, a 3 pc Bath with Shower Stall and an Infrared Sauna which has many health benefits. The Garage is 21'4" x 20'10" and includes a loft area for storage, is drywalled, has a gas line, air conditioner, and electric heater. The Gem of this House is the Backyard that has the 33' x 16' Inground Heated Swimming Pool with a Diving Board, has a a depth of 8’, is surrounded by an aggregate patio, has multiple seating areas including a private 12' x 14' Gazebo that has a Steel Roof and includes all the Lawn Furniture. This Fantastic Home also has No Carpets with New Laminate Flooring, Air Conditioning, and a Dog Run. Located close to Schools, Transportation, Shopping, Dining, and has easy access to Yankee Valley Blvd. This is a Rare Find and is a Great Opportunity for a Family that wants to build memories and have a lot of fun together both inside and outside of this home. Book your showing and let’s make it yours! Ensure to watch the video on mls or Realtor.ca
Location
Province AB
County Airdrie
Zoning R1
Direction W
Rooms
Basement Finished, Full
Interior
Interior Features Built-in Features, Ceiling Fan(s), Central Vacuum, Kitchen Island, Laminate Counters, Sauna, See Remarks, Vinyl Windows
Heating Forced Air, Natural Gas
Cooling Central Air
Flooring Laminate, Linoleum
Fireplaces Number 2
Fireplaces Type Basement, Electric, Gas, Living Room
Appliance Central Air Conditioner, Dishwasher, Dryer, Electric Range, Garage Control(s), Microwave, Range Hood, Refrigerator, Washer, Window Coverings
Laundry Main Level
Exterior
Garage Double Garage Attached
Garage Spaces 2.0
Garage Description Double Garage Attached
Fence Fenced
Community Features Park, Playground, Schools Nearby, Shopping Nearby, Sidewalks, Street Lights, Walking/Bike Paths
Roof Type Asphalt Shingle
Porch Deck, Front Porch
Lot Frontage 40.0
Parking Type Double Garage Attached
Total Parking Spaces 4
Building
Lot Description City Lot, Dog Run Fenced In, Rectangular Lot
Foundation Poured Concrete
Architectural Style 2 Storey
Level or Stories Two
Structure Type Wood Frame
Others
Restrictions Utility Right Of Way
Tax ID 84573491
Ownership Private
Read Less
GET MORE INFORMATION





