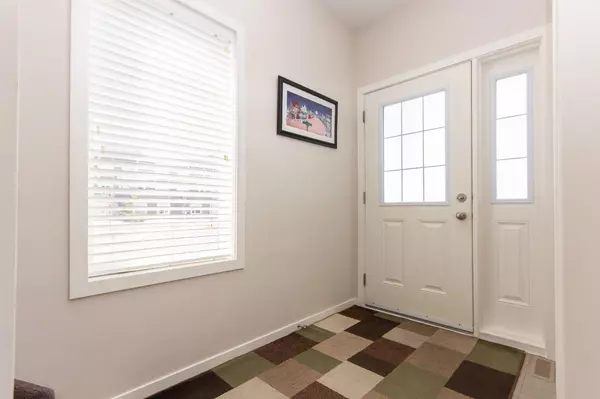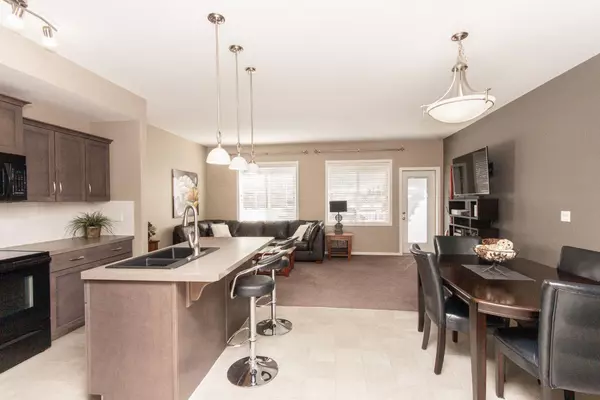For more information regarding the value of a property, please contact us for a free consultation.
5 Tallman Close Red Deer, AB T4P 0R1
Want to know what your home might be worth? Contact us for a FREE valuation!

Our team is ready to help you sell your home for the highest possible price ASAP
Key Details
Sold Price $355,000
Property Type Townhouse
Sub Type Row/Townhouse
Listing Status Sold
Purchase Type For Sale
Square Footage 1,263 sqft
Price per Sqft $281
Subdivision Timberstone
MLS® Listing ID A2111659
Sold Date 03/28/24
Style 2 Storey
Bedrooms 2
Full Baths 2
Half Baths 1
Originating Board Central Alberta
Year Built 2013
Annual Tax Amount $3,200
Tax Year 2023
Lot Size 3,715 Sqft
Acres 0.09
Property Description
END UNIT townhome just steps from parks, playgrounds, a school, and beautiful pond side walking paths with all of the conveniences of Timberland and Clearview Markets just a short drive away. Step inside to a bright entry with ceilings that go all the way up to the 2nd floor, and walk in to the open main floor, with 9' ceilings and an abundance of natural light coming in through large South facing windows. The kitchen features maple cabinetry, black appliances, a granite sink, and a convenient island with an eating bar, perfect for casual dining and entertaining guests. There is a large pantry just off the dining space for additional storage. Stay cool during hot summers with central A/C ensuring year-round comfort. Upstairs features two spacious master bedrooms, each boasting walk-in closets for ample storage. One master bedroom includes a 3-piece ensuite with a walk-in shower, while the other features a 4-piece ensuite, providing ultimate convenience and privacy. Laundry is located on the upper floor just off the bedrooms, eliminating the hassle of carrying laundry up and down stairs. The unfinished basement is set up for a bedroom, family room, and bathroom, and there's a built in storage unit at the bottom of the stairs. Step outside to a large backyard complete with vinyl fencing and a composite deck featuring a charming pergola with sun shades. The vinyl fencing ensures privacy, while a garden shed provides storage space for tools and outdoor equipment. The attached garage offers plenty of space for your toys or for keeping your vehicle out of the winter elements, and the extra wide driveway can accommodate space for two more vehicles. Don't miss the opportunity to own this exceptional townhome in a great neighbourhood, this unit shows pride of ownership and is a pleasure to show!
Location
Province AB
County Red Deer
Zoning R3
Direction N
Rooms
Basement Full, Unfinished
Interior
Interior Features Breakfast Bar, Ceiling Fan(s), Closet Organizers, Kitchen Island, Open Floorplan, Separate Entrance, Storage, Vinyl Windows, Walk-In Closet(s)
Heating Forced Air, Natural Gas
Cooling Central Air
Flooring Carpet, Linoleum
Appliance Dishwasher, Garage Control(s), Microwave, Refrigerator, Stove(s), Washer/Dryer Stacked, Window Coverings
Laundry Upper Level
Exterior
Garage Concrete Driveway, Garage Faces Front, Off Street, Single Garage Attached
Garage Spaces 1.0
Garage Description Concrete Driveway, Garage Faces Front, Off Street, Single Garage Attached
Fence Fenced
Community Features Park, Playground, Schools Nearby, Shopping Nearby, Sidewalks, Street Lights, Walking/Bike Paths
Roof Type Asphalt Shingle
Porch Deck, Pergola
Lot Frontage 37.8
Parking Type Concrete Driveway, Garage Faces Front, Off Street, Single Garage Attached
Exposure N,S
Total Parking Spaces 3
Building
Lot Description Back Yard, Corner Lot, Cul-De-Sac, Front Yard, Low Maintenance Landscape
Foundation Poured Concrete
Architectural Style 2 Storey
Level or Stories Two
Structure Type Concrete,Stone,Vinyl Siding,Wood Frame
Others
Restrictions None Known
Tax ID 83347679
Ownership Private
Read Less
GET MORE INFORMATION





