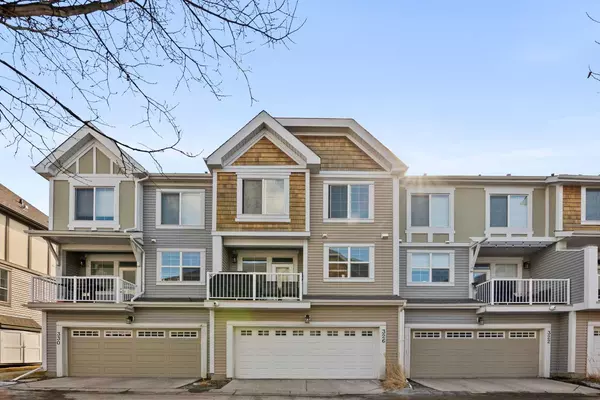For more information regarding the value of a property, please contact us for a free consultation.
130 New Brighton WAY SE #326 Calgary, AB T2Z 1H6
Want to know what your home might be worth? Contact us for a FREE valuation!

Our team is ready to help you sell your home for the highest possible price ASAP
Key Details
Sold Price $499,700
Property Type Townhouse
Sub Type Row/Townhouse
Listing Status Sold
Purchase Type For Sale
Square Footage 1,426 sqft
Price per Sqft $350
Subdivision New Brighton
MLS® Listing ID A2115030
Sold Date 03/27/24
Style 2 Storey
Bedrooms 3
Full Baths 2
Half Baths 1
Condo Fees $392
HOA Fees $21/ann
HOA Y/N 1
Originating Board Calgary
Year Built 2012
Annual Tax Amount $2,145
Tax Year 2023
Property Description
Maintenance-free living awaits in this stylish 3 bedroom townhouse with a heated double attached garage and an outstanding location. The fantastic floor plan with an abundance of natural light promotes relaxation and exudes a casual elegance to all of your entertaining. The cook of the household will love this timeless kitchen boasting modern walnut cabinets, stainless steel appliances and a breakfast bar on the peninsula island to gather around. Adjacently the dining room hosts family meals and guests. Access to the balcony with a gas line makes summer barbeques a breeze. Unwind in the inviting living room with an oversized window bathing it in sunshine. A handy powder room completes this level. The bright and spacious upper level is home to 3 exceedingly large bedrooms including the primary retreat with a walk-in closet and private ensuite. Laundry and a 4-piece family bathroom are also conveniently located on this level. And there is still more versatile space in the sunshine filled finished basement where a large den is perfect for a home office, gym, playroom or extra gathering space. Located in a charming complex with beautiful courtyards and pergolas in the friendly, family-oriented community of New Brighton with a clubhouse, spray park, ice rink, volleyball, basketball and tennis courts. This phenomenal location is within walking distance to schools and numerous parks and the extensive pathways that wind throughout the neighborhood. Close proximity to 130th Avenue allows for easy access to all the big box stores and oodles of restaurant options. Truly an unbeatable location for this well maintained, family home!
Location
Province AB
County Calgary
Area Cal Zone Se
Zoning M-1 d75
Direction N
Rooms
Basement Finished, Full
Interior
Interior Features Breakfast Bar, Open Floorplan, Soaking Tub, Storage, Walk-In Closet(s)
Heating Forced Air, Natural Gas
Cooling None
Flooring Carpet, Laminate
Appliance Dishwasher, Dryer, Electric Stove, Garage Control(s), Microwave Hood Fan, Refrigerator, Washer, Window Coverings
Laundry Upper Level
Exterior
Garage Double Garage Attached, Heated Garage
Garage Spaces 2.0
Garage Description Double Garage Attached, Heated Garage
Fence None
Community Features Clubhouse, Other, Park, Playground, Schools Nearby, Shopping Nearby, Tennis Court(s), Walking/Bike Paths
Amenities Available Clubhouse, Park, Picnic Area, Playground, Racquet Courts, Recreation Facilities
Roof Type Asphalt Shingle
Porch Balcony(s), Pergola
Parking Type Double Garage Attached, Heated Garage
Exposure S
Total Parking Spaces 2
Building
Lot Description Landscaped, Many Trees
Foundation Poured Concrete
Architectural Style 2 Storey
Level or Stories Two
Structure Type Cedar,Vinyl Siding,Wood Frame
Others
HOA Fee Include Insurance,Maintenance Grounds,Professional Management,Reserve Fund Contributions,Snow Removal
Restrictions Restrictive Covenant,Utility Right Of Way
Ownership Private
Pets Description Restrictions
Read Less
GET MORE INFORMATION





