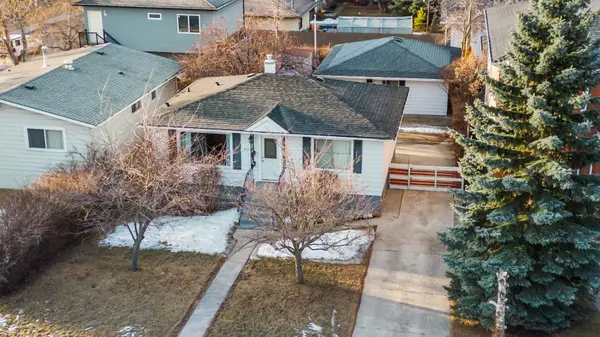For more information regarding the value of a property, please contact us for a free consultation.
2603 3 AVE NW Calgary, AB T2N 0L6
Want to know what your home might be worth? Contact us for a FREE valuation!

Our team is ready to help you sell your home for the highest possible price ASAP
Key Details
Sold Price $850,000
Property Type Single Family Home
Sub Type Detached
Listing Status Sold
Purchase Type For Sale
Square Footage 845 sqft
Price per Sqft $1,005
Subdivision West Hillhurst
MLS® Listing ID A2117191
Sold Date 03/27/24
Style Bungalow
Bedrooms 4
Full Baths 2
Originating Board Calgary
Year Built 1950
Annual Tax Amount $4,291
Tax Year 2023
Lot Size 5,758 Sqft
Acres 0.13
Property Description
Location! Location! Location! Attention developers and investors. Prime R-C2 development lot with sunny south yard located on a popular street in BOOMING West Hillhurst steps to Helicopter Park, the Bow River, Foothills Hospital, Alberta Children's Hospital, University of Calgary, Downtown and trendy Kensington. An amazing opportunity for inner-city re-development or investment as this classic 1950's bungalow is currently set up as a an up-down rental with illegal lower suite and oversized double detached garage. Currently rented and turnkey. Don't miss out on this elite opportunity!
Location
Province AB
County Calgary
Area Cal Zone Cc
Zoning R-C2
Direction N
Rooms
Basement Separate/Exterior Entry, Finished, Full, Suite
Interior
Interior Features See Remarks
Heating Forced Air, Natural Gas
Cooling None
Flooring Carpet, Laminate
Appliance Dryer, Electric Stove, Refrigerator, Washer
Laundry Lower Level, Main Level, Multiple Locations
Exterior
Parking Features Additional Parking, Double Garage Detached, Driveway, Front Drive, Garage Door Opener, Garage Faces Rear, Oversized
Garage Spaces 2.0
Garage Description Additional Parking, Double Garage Detached, Driveway, Front Drive, Garage Door Opener, Garage Faces Rear, Oversized
Fence Partial
Community Features Park, Playground, Schools Nearby, Shopping Nearby, Sidewalks, Street Lights, Walking/Bike Paths
Roof Type Asphalt Shingle
Porch See Remarks
Lot Frontage 48.0
Total Parking Spaces 5
Building
Lot Description Back Lane, Back Yard, Fruit Trees/Shrub(s), Front Yard, Landscaped, Level, Rectangular Lot
Foundation Poured Concrete
Architectural Style Bungalow
Level or Stories One
Structure Type Wood Frame
Others
Restrictions None Known
Tax ID 82949232
Ownership Private
Read Less




