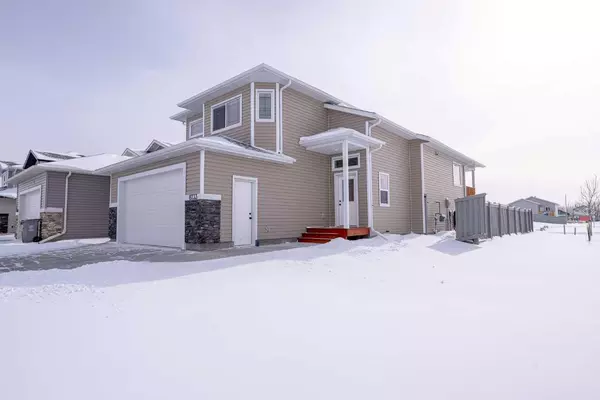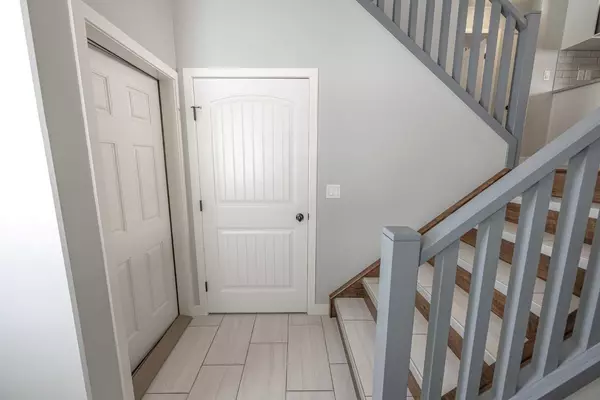For more information regarding the value of a property, please contact us for a free consultation.
8733 85 AVE Grande Prairie, AB T8X 0R6
Want to know what your home might be worth? Contact us for a FREE valuation!

Our team is ready to help you sell your home for the highest possible price ASAP
Key Details
Sold Price $420,000
Property Type Single Family Home
Sub Type Detached
Listing Status Sold
Purchase Type For Sale
Square Footage 1,328 sqft
Price per Sqft $316
Subdivision Fieldbrook
MLS® Listing ID A2111670
Sold Date 03/26/24
Style Modified Bi-Level
Bedrooms 3
Full Baths 2
Originating Board Grande Prairie
Year Built 2017
Annual Tax Amount $4,570
Tax Year 2023
Lot Size 5,195 Sqft
Acres 0.12
Property Description
Immaculate home located in Fieldbrook subdivision. Lovely modified bilevel design that shows "like New" maybe even better because the appliances all come with this home, the professional blinds are all installed, the yard is landscaped and Fenced and there is NO GST. You will immediately notice and appreciate the bright, clean modern appearance this home has with vaulted ceilings through the main floor that add to the brightness and spacious appearance. The kitchen is a showstopper with tons of cabinets (white & grey) and beautiful quartz counters. The living room is a great size with a nice gas fireplace with attractive tiled surround. There are 3 bedrooms on the main and upper level. Up a few steps is the master bedroom, master ensuite and walk in closet located over the garage. There are 2 bedrooms and a main bathroom privately off the kitchen area. There is a good size front entrance that also accesses the garage. The basement is open for your ideas to develop (could easily develop with no out of pocket expenses using a purchase plus improvements program offered by a banking program). The backyard is south facing and fully fenced. There is a nice covered deck to sit & enjoy the sun! This home is ready for a new owner to just move in and enjoy!
Location
Province AB
County Grande Prairie
Zoning RG
Direction N
Rooms
Basement Full, Unfinished
Interior
Interior Features Open Floorplan, Quartz Counters, Vaulted Ceiling(s), Walk-In Closet(s)
Heating Floor Furnace, Forced Air, Natural Gas
Cooling None
Flooring Carpet, Tile, Vinyl
Fireplaces Number 1
Fireplaces Type Gas, Living Room, Tile
Appliance Dishwasher, Dryer, Garage Control(s), Microwave, Refrigerator, Stove(s), Washer, Window Coverings
Laundry In Basement
Exterior
Garage Concrete Driveway, Double Garage Attached, Garage Door Opener
Garage Spaces 2.0
Garage Description Concrete Driveway, Double Garage Attached, Garage Door Opener
Fence Fenced
Community Features Playground, Schools Nearby, Shopping Nearby
Utilities Available Cable Connected, Electricity Connected, Natural Gas Connected, Garbage Collection, Phone Available, Sewer Connected, Underground Utilities, Water Connected
Roof Type Asphalt Shingle
Porch Deck
Lot Frontage 46.0
Parking Type Concrete Driveway, Double Garage Attached, Garage Door Opener
Total Parking Spaces 4
Building
Lot Description Corner Lot, Landscaped, Rectangular Lot
Foundation Poured Concrete
Sewer Public Sewer
Water Public
Architectural Style Modified Bi-Level
Level or Stories Bi-Level
Structure Type Silent Floor Joists,Vinyl Siding,Wood Frame
Others
Restrictions None Known
Tax ID 83543311
Ownership Private
Read Less
GET MORE INFORMATION





