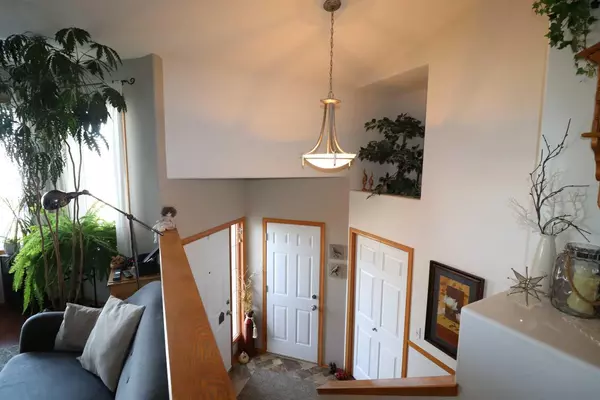For more information regarding the value of a property, please contact us for a free consultation.
113 Mt Alderson CRES W Lethbridge, AB T1K 6N8
Want to know what your home might be worth? Contact us for a FREE valuation!

Our team is ready to help you sell your home for the highest possible price ASAP
Key Details
Sold Price $419,800
Property Type Single Family Home
Sub Type Detached
Listing Status Sold
Purchase Type For Sale
Square Footage 1,180 sqft
Price per Sqft $355
Subdivision Mountain Heights
MLS® Listing ID A2114574
Sold Date 03/26/24
Style Bi-Level
Bedrooms 3
Full Baths 3
Originating Board Lethbridge and District
Year Built 1999
Annual Tax Amount $3,661
Tax Year 2023
Lot Size 5,901 Sqft
Acres 0.14
Property Description
Don't wait too long to call your Realtor as this home will not last long with the current market conditions. It has so much to offer both inside and out. The low traffic location, family friendly neighbourhood, fantastic street appeal and meticulous landscaping are just the beginning of the highlights. The interior features include vaulted ceilings, plenty of large windows, quality built solid wood kitchen cabinetry, island, pantry, stainless appliance package, 3 main floor bedrooms, ensuite plus 2 more full bathrooms, and a nicely developed lower level. There is plenty of additional lounge space downstairs with large windows and also the possibility of 2 more bedrooms. Just add closets and flooring. Patio doors from the dining and kitchen area lead to an elevated sundeck that overlooks a meticulously landscaped back yard. Keep it to yourself or show it off to company! Either way, it is something you will enjoy and take great pride in. Nearby amenities include schools, park space and playgrounds, convenience shopping, and of course, The University of Lethbridge campus.
Location
Province AB
County Lethbridge
Zoning R-L
Direction N
Rooms
Basement Finished, Full
Interior
Interior Features Ceiling Fan(s), Kitchen Island, Vaulted Ceiling(s), Vinyl Windows, Walk-In Closet(s)
Heating Forced Air
Cooling Central Air
Flooring Carpet, Laminate, Linoleum
Fireplaces Number 1
Fireplaces Type Gas
Appliance Dishwasher, Dryer, Range Hood, Refrigerator, Stove(s), Washer
Laundry In Basement
Exterior
Garage Double Garage Attached
Garage Spaces 2.0
Garage Description Double Garage Attached
Fence Fenced
Community Features Schools Nearby, Shopping Nearby, Walking/Bike Paths
Roof Type Asphalt Shingle
Porch Deck, Pergola
Lot Frontage 53.0
Total Parking Spaces 2
Building
Lot Description Fruit Trees/Shrub(s), Garden, Landscaped, Many Trees
Foundation Poured Concrete
Architectural Style Bi-Level
Level or Stories One
Structure Type Stone,Stucco
Others
Restrictions None Known
Tax ID 83387650
Ownership Private
Read Less
GET MORE INFORMATION





