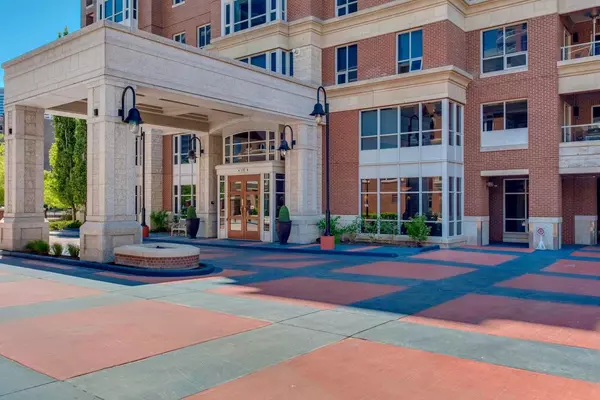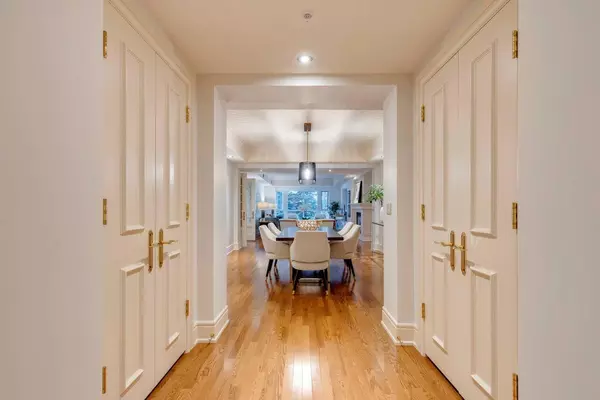For more information regarding the value of a property, please contact us for a free consultation.
690 Princeton WAY SW #202 Calgary, AB T2P5J9
Want to know what your home might be worth? Contact us for a FREE valuation!

Our team is ready to help you sell your home for the highest possible price ASAP
Key Details
Sold Price $1,496,300
Property Type Condo
Sub Type Apartment
Listing Status Sold
Purchase Type For Sale
Square Footage 2,428 sqft
Price per Sqft $616
Subdivision Eau Claire
MLS® Listing ID A2100158
Sold Date 03/25/24
Style High-Rise (5+)
Bedrooms 2
Full Baths 2
Half Baths 1
Condo Fees $2,360/mo
Originating Board Calgary
Year Built 2001
Annual Tax Amount $7,332
Tax Year 2022
Property Description
Welcome to Princeton Hall! One of the pre eminent buildings in the downtown neighborhood of Eau Claire. This 2428 sq ft, 2 bed, 2 bath unit is the one you've been looking for. As the elevator opens in the spacious foyer, you are greeted by a stylish dining room featuring a gorgeous, new light fixture. Adjacent to the dining room is a huge living room with a double sided fireplace. On the other side of the fireplace there is intimate sitting area with built-in bookcases and entrance to the covered outdoor space. Gourmet kitchen is complete with loads of custom cabinetry, granite countertops, gas cooktop, built in fridge, coffee maker & beverage fridge etc. Eating area, and eat at island provide more than one option to indulge in a cappucino and biscotti. The light filled home office is steps from the kitchen. The master bedroom is very generous with huge 6 piece marble ensuite & walk in closet. The guest bedroom off the foyer is very spacious and also has a ensuite. The unit is completed with a powder room, in suite laundry & convenient back door. Princeton has features a full FITNESS ROOM, steam room, temperature controlled wine room with WINE LOCKERS, party room, guest suite, 24 hour CONCIERGE, secure, heated with heated ramp & wash bay!! Storage locker & 2 TITLED PARKING STALLS. Walk to the Y, restaurants, shopping, Prince's Island, bike & walking paths & the LRT. Call your realtor to view this unit.
Location
Province AB
County Calgary
Area Cal Zone Cc
Zoning DC
Direction E
Interior
Interior Features Bidet, Bookcases, Built-in Features, Central Vacuum, Closet Organizers, Double Vanity, Elevator, Granite Counters, Jetted Tub, Kitchen Island, No Animal Home, No Smoking Home, Storage, Walk-In Closet(s), Wired for Sound
Heating Forced Air, Hot Water
Cooling Central Air
Flooring Carpet, Hardwood, Marble
Fireplaces Number 1
Fireplaces Type Double Sided, Gas Log
Appliance Bar Fridge, Built-In Refrigerator, Dishwasher, Dryer, Gas Cooktop, Microwave, Range Hood, Trash Compactor, Washer, Window Coverings, Wine Refrigerator
Laundry In Unit
Exterior
Garage Titled, Underground
Garage Spaces 2.0
Garage Description Titled, Underground
Community Features Shopping Nearby, Sidewalks, Street Lights
Amenities Available Car Wash, Elevator(s), Fitness Center, Other, Parking, Secured Parking, Service Elevator(s), Snow Removal, Trash
Porch Balcony(s)
Parking Type Titled, Underground
Exposure E
Total Parking Spaces 2
Building
Story 13
Architectural Style High-Rise (5+)
Level or Stories Single Level Unit
Structure Type Brick
Others
HOA Fee Include Caretaker,Common Area Maintenance,Heat,Insurance,Interior Maintenance,Internet,Maintenance Grounds,Professional Management,Reserve Fund Contributions,Security Personnel,Snow Removal,Trash
Restrictions Condo/Strata Approval
Tax ID 82763693
Ownership Private
Pets Description Restrictions
Read Less
GET MORE INFORMATION





