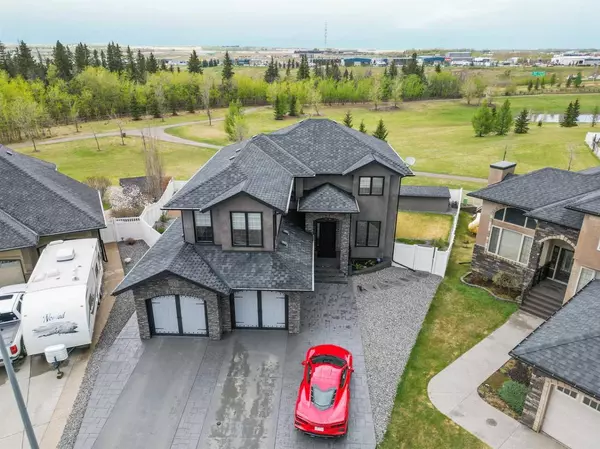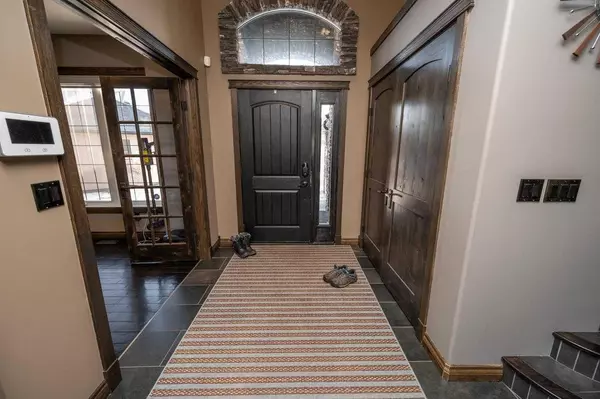For more information regarding the value of a property, please contact us for a free consultation.
96 Oakwood Close Red Deer, AB T4P 0C5
Want to know what your home might be worth? Contact us for a FREE valuation!

Our team is ready to help you sell your home for the highest possible price ASAP
Key Details
Sold Price $810,000
Property Type Single Family Home
Sub Type Detached
Listing Status Sold
Purchase Type For Sale
Square Footage 2,303 sqft
Price per Sqft $351
Subdivision Oriole Park West
MLS® Listing ID A2096914
Sold Date 03/25/24
Style 2 Storey
Bedrooms 4
Full Baths 3
Half Baths 1
Originating Board Central Alberta
Year Built 2007
Annual Tax Amount $7,356
Tax Year 2023
Lot Size 9,284 Sqft
Acres 0.21
Property Description
Beauty that beckons the beholder!This captivating home is a credit to the neighborhood with its unforgettable features. The dazzling design is bursting with executive upgrades & is situated on a huge pie lot in an architectural controlled neighborhood.This property backs onto a park reserve with walking trails to parks, the RD River & Bower Ponds. A 3513 sq ft fully finished walkout with 3 large bedrooms on the upper level, a 5 pce ensuite featuring a 2 person jetted tub with tv & radio, granite counter tops with 2 sinks, separate shower & bathroom area. The kitchen boasts Brazilian diamond granite counter tops, Kahlua stained maple cabinets, granite sink, raised eating bar, BI wine rack, walk through pantry & high-end stainless steel appliances. The lower level walkout showcases a 2 tiered sound proof theatre room, numerous windows to enjoy the view & an entertaining size stone & granite wet bar. Selective homeowners prefer above average quality as featured in this executive home.
Location
Province AB
County Red Deer
Zoning R1
Direction SE
Rooms
Basement Finished, Walk-Out To Grade
Interior
Interior Features Bar, Central Vacuum, Double Vanity, Granite Counters, Jetted Tub, Kitchen Island, Open Floorplan, See Remarks, Vinyl Windows, Walk-In Closet(s), Wired for Sound
Heating Forced Air
Cooling Central Air
Flooring Carpet, Hardwood, Tile
Fireplaces Number 2
Fireplaces Type Gas
Appliance None
Laundry Main Level
Exterior
Garage Double Garage Attached
Garage Spaces 2.0
Garage Description Double Garage Attached
Fence Fenced
Community Features Park, Playground, Schools Nearby, Shopping Nearby, Sidewalks, Street Lights, Walking/Bike Paths
Roof Type Asphalt
Porch Balcony(s), Deck, Patio, See Remarks
Lot Frontage 31.27
Parking Type Double Garage Attached
Total Parking Spaces 2
Building
Lot Description Back Yard, No Neighbours Behind, Reverse Pie Shaped Lot, Landscaped
Foundation Poured Concrete
Architectural Style 2 Storey
Level or Stories Two
Structure Type Stone,Stucco
Others
Restrictions None Known
Tax ID 83336456
Ownership Court Ordered Sale
Read Less
GET MORE INFORMATION





