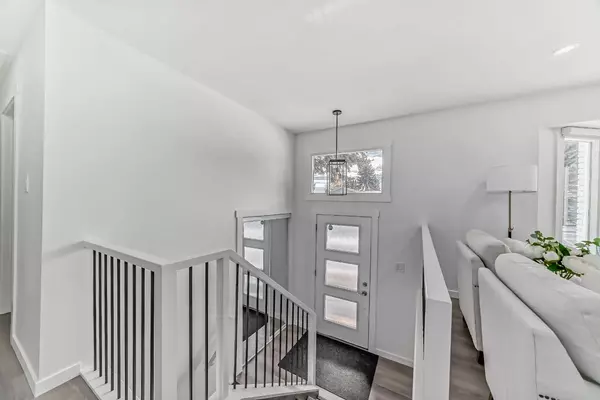For more information regarding the value of a property, please contact us for a free consultation.
11131 Braeside DR SW Calgary, AB T2W 1C2
Want to know what your home might be worth? Contact us for a FREE valuation!

Our team is ready to help you sell your home for the highest possible price ASAP
Key Details
Sold Price $697,000
Property Type Single Family Home
Sub Type Detached
Listing Status Sold
Purchase Type For Sale
Square Footage 982 sqft
Price per Sqft $709
Subdivision Braeside
MLS® Listing ID A2108564
Sold Date 03/25/24
Style Bi-Level
Bedrooms 4
Full Baths 3
Originating Board Calgary
Year Built 1972
Annual Tax Amount $3,824
Tax Year 2023
Lot Size 5,511 Sqft
Acres 0.13
Lot Dimensions 5511 SqFt
Property Description
This beautiful and bi-level home is located in the highly desirable South West neighborhood of Braeside. The house underwent a full renovation 2 years ago with a number of more recent updates. Items included in the renovation: layout change, insulation, drywall, plumbing, electrical, windows, and doors. The entire house was recently repainted and inside looks like a brand new showhome. The open concept living/dining/kitchen area is filled with natural light and is the perfect place to spend time with the family or entertain. The kitchen features next to new appliances, gloss white cabinets, soft close cabinet doors and drawers, quartz countertop and a new drinking water filtration system with a separate tap. Kitchen window overlooks the oversize 21x12 deck that has been recently re-built and solid wood gazebo added to it. Master bedroom can accommodate a king size bed, features a built-in wardrobe, and has a 3 piece ensuite bath with double vanity. The main floor has a spacious second bedroom and another 3 piece bathroom. Basement is fully finished. The family room features a modern wet bar with a built-in wine rack. There are two more bedrooms in the basement along with a 3 piece bathroom. The unfinished mechanical and electrical rooms are perfect storage places for a busy family. The backyard features two beautiful pine trees. The rear part of the backyard had a retaining wall added and the grading had been changed to a two-tier cascade. A new fence and two new gates are keeping the tranquil backyard private. The garage is fully finished. It features built-in cabinets, work table, new garage door motor, new lighting, and gas hookup for heater. The home is close to multiple schools and is located within a 5-minute drive to both Fish Creek Park and Glenmore Reservoir.
Location
Province AB
County Calgary
Area Cal Zone S
Zoning R-C1
Direction S
Rooms
Basement Finished, Full
Interior
Interior Features Closet Organizers, Granite Counters, Kitchen Island, No Smoking Home, Open Floorplan
Heating Forced Air, Natural Gas
Cooling None
Flooring Carpet, Ceramic Tile, Tile, Vinyl
Fireplaces Number 1
Fireplaces Type Electric, Living Room
Appliance Dishwasher, Dryer, Electric Range, Garage Control(s), Microwave Hood Fan, Refrigerator, Washer
Laundry In Basement
Exterior
Garage Double Garage Detached
Garage Spaces 2.0
Garage Description Double Garage Detached
Fence Fenced
Community Features Park, Playground, Schools Nearby, Tennis Court(s)
Roof Type Asphalt Shingle
Porch Deck
Lot Frontage 50.07
Parking Type Double Garage Detached
Total Parking Spaces 5
Building
Lot Description Back Lane
Foundation Poured Concrete
Architectural Style Bi-Level
Level or Stories Bi-Level
Structure Type Brick,Vinyl Siding,Wood Frame
Others
Restrictions None Known
Tax ID 82878860
Ownership Private
Read Less
GET MORE INFORMATION





