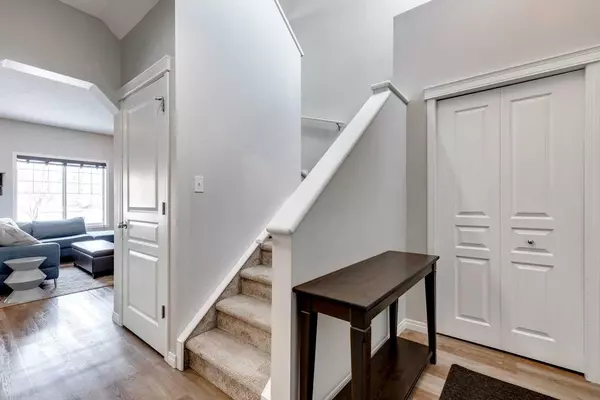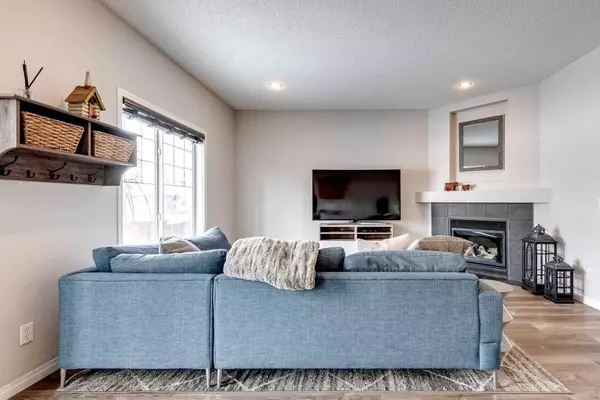For more information regarding the value of a property, please contact us for a free consultation.
27 Cougarstone PARK SW Calgary, AB T3H 4Z9
Want to know what your home might be worth? Contact us for a FREE valuation!

Our team is ready to help you sell your home for the highest possible price ASAP
Key Details
Sold Price $746,000
Property Type Single Family Home
Sub Type Detached
Listing Status Sold
Purchase Type For Sale
Square Footage 1,657 sqft
Price per Sqft $450
Subdivision Cougar Ridge
MLS® Listing ID A2112659
Sold Date 03/25/24
Style 2 Storey
Bedrooms 3
Full Baths 2
Half Baths 1
HOA Fees $9/ann
HOA Y/N 1
Originating Board Calgary
Year Built 2002
Annual Tax Amount $3,588
Tax Year 2023
Lot Size 3,918 Sqft
Acres 0.09
Property Description
Embark on a journey to discover an idyllic lifestyle for you and your family in the welcoming community of Cougar Ridge. This meticulously maintained home is ready for you to move in and start creating treasured memories as your family flourishes. Nestled adjacent to Cougarstone Park and a school playground, this charming abode awaits your arrival. With 3 bedrooms and 3 bathrooms, this residence exudes warmth and comfort, offering the perfect sanctuary to call home. The open-concept layout seamlessly integrates the living room, dining area, and kitchen, fostering a familial atmosphere where you can eagerly anticipate your children returning from school, ready to indulge in their favourite after-school snacks. Conveniently situated on this level is a bathroom, laundry/mudroom with access to the double attached garage, ensuring practicality meets convenience. Upstairs, the primary bedroom beckons with promises of relaxation and tranquility, boasting an ensuite bathroom and a walk-in closet, serving as your personal oasis. Two additional bedrooms, along with another bathroom, provide ample space for your little ones to thrive. A bonus room awaits, offering the perfect setting for memorable family movie nights. The undeveloped basement presents a blank canvas for you to unleash your creativity and tailor a space that perfectly aligns with your desires. With its adaptable layout and thoughtful design, this home is poised to evolve alongside your family, accommodating your every need and aspiration.
Location
Province AB
County Calgary
Area Cal Zone W
Zoning R-1
Direction SE
Rooms
Other Rooms 1
Basement None, Unfinished
Interior
Interior Features Breakfast Bar, Open Floorplan, Pantry, See Remarks
Heating Forced Air, Natural Gas
Cooling None
Flooring Carpet, Tile
Fireplaces Number 1
Fireplaces Type Gas, Living Room
Appliance Dishwasher, Dryer, Garage Control(s), Range Hood, Refrigerator, Stove(s), Washer, Window Coverings
Laundry Laundry Room
Exterior
Parking Features Double Garage Attached, Driveway
Garage Spaces 2.0
Garage Description Double Garage Attached, Driveway
Fence Cross Fenced
Community Features Playground, Schools Nearby
Amenities Available None
Roof Type Asphalt Shingle
Porch Deck, See Remarks
Lot Frontage 34.12
Total Parking Spaces 4
Building
Lot Description Back Yard, Backs on to Park/Green Space, Cul-De-Sac
Foundation Poured Concrete
Architectural Style 2 Storey
Level or Stories Two
Structure Type Stone,Vinyl Siding,Wood Frame
Others
Restrictions Utility Right Of Way
Tax ID 83103306
Ownership Private
Read Less




