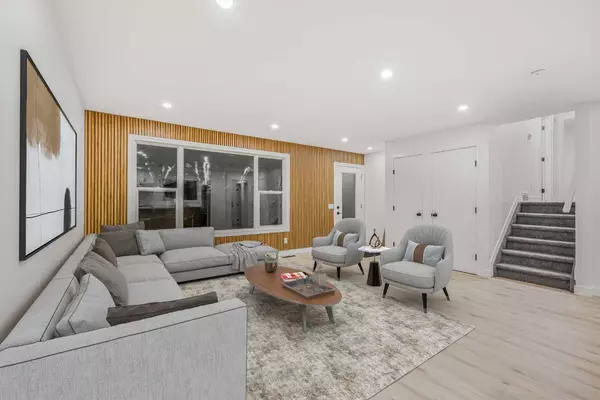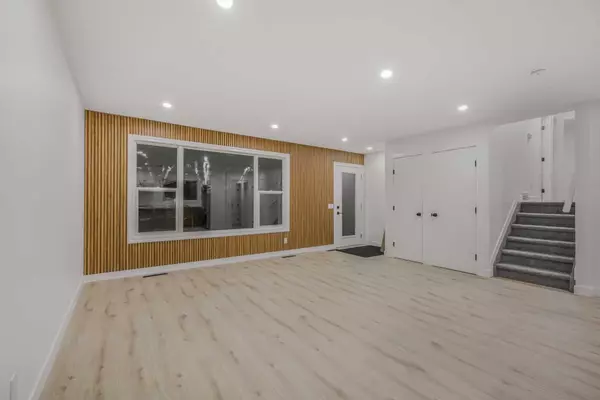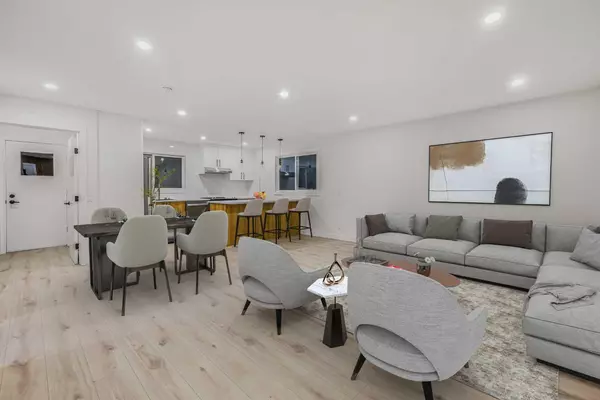For more information regarding the value of a property, please contact us for a free consultation.
57 Marwood CIR NE Calgary, AB T2A 2R7
Want to know what your home might be worth? Contact us for a FREE valuation!

Our team is ready to help you sell your home for the highest possible price ASAP
Key Details
Sold Price $571,000
Property Type Single Family Home
Sub Type Detached
Listing Status Sold
Purchase Type For Sale
Square Footage 1,043 sqft
Price per Sqft $547
Subdivision Marlborough
MLS® Listing ID A2114862
Sold Date 03/24/24
Style 3 Level Split
Bedrooms 4
Full Baths 2
Originating Board Calgary
Year Built 1969
Annual Tax Amount $2,296
Tax Year 2023
Lot Size 5,392 Sqft
Acres 0.12
Property Description
Welcome to your dream home! This fully renovated property offers three spacious bedrooms and a full bathroom upstairs, along with a separate entry leading to a ONE BEDROOM ILLEGAL BASEMENT SUITE. The kitchen is a standout feature, boasting modern design, sleek cabinetry, a large island with quartz countertops, and new appliances. Conveniently located near a school, Memorial Drive, and Marlborough Mall, this home combines luxury with practicality. This property also has newer windows, newer hot water tank, and a newer furnace! The main sewer drainage line was also inspected and all repairs were completed professionally (14k) Don't miss out on this perfect blend of style and location - make it yours today!
Location
Province AB
County Calgary
Area Cal Zone Ne
Zoning R-C1
Direction S
Rooms
Basement Separate/Exterior Entry, Finished, Full, Suite
Interior
Interior Features Kitchen Island, Open Floorplan, Quartz Counters, Separate Entrance, Vinyl Windows
Heating Standard
Cooling None
Flooring Carpet, Laminate
Appliance Dishwasher, Range, Refrigerator, Stove(s), Washer/Dryer, Washer/Dryer Stacked
Laundry In Basement, Laundry Room, Upper Level
Exterior
Parking Features Parking Pad
Garage Description Parking Pad
Fence Fenced
Community Features Park, Playground, Schools Nearby, Shopping Nearby, Sidewalks, Street Lights
Roof Type Asphalt Shingle
Porch None
Lot Frontage 54.01
Total Parking Spaces 4
Building
Lot Description Back Lane, Back Yard, City Lot, Front Yard
Foundation Poured Concrete
Architectural Style 3 Level Split
Level or Stories 3 Level Split
Structure Type Stone,Vinyl Siding,Wood Frame
Others
Restrictions None Known
Tax ID 83069853
Ownership REALTOR®/Seller; Realtor Has Interest
Read Less




