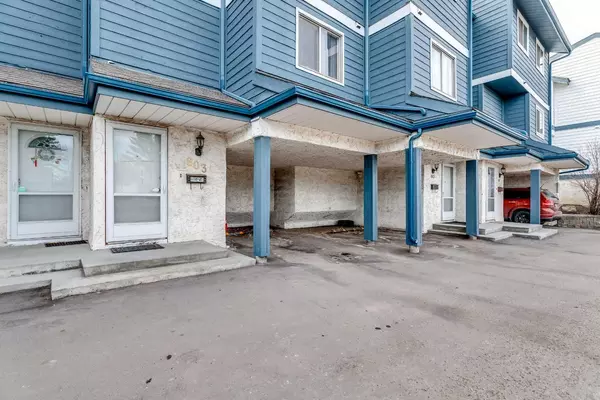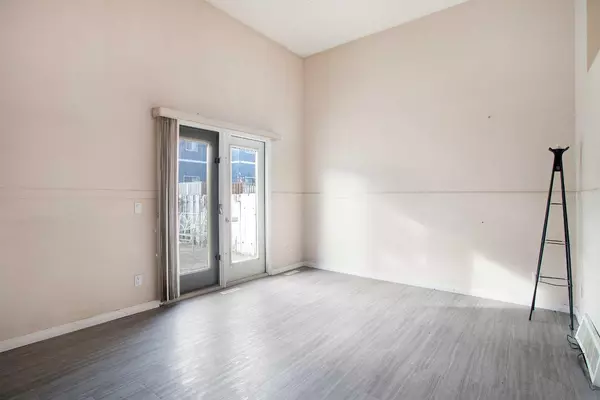For more information regarding the value of a property, please contact us for a free consultation.
919 38 ST NE #803 Calgary, AB T2A 6E1
Want to know what your home might be worth? Contact us for a FREE valuation!

Our team is ready to help you sell your home for the highest possible price ASAP
Key Details
Sold Price $271,500
Property Type Townhouse
Sub Type Row/Townhouse
Listing Status Sold
Purchase Type For Sale
Square Footage 993 sqft
Price per Sqft $273
Subdivision Marlborough
MLS® Listing ID A2111609
Sold Date 03/24/24
Style 4 Level Split
Bedrooms 2
Full Baths 1
Condo Fees $320
Originating Board Calgary
Year Built 1978
Annual Tax Amount $1,179
Tax Year 2023
Property Description
Welcome to this promising opportunity nestled in the vibrant community of Marlborough. With 2 bedrooms, 1 bathroom, a covered carport, and 1191 SqFt of developed living space, this property offers immense potential for investors or flippers.
Location is key, and this townhouse is perfectly situated within walking distance from LRT, grocery stores, shopping centers, and green spaces. Families will appreciate the convenience of having all levels of schools just a 5-minute drive away as well.
The split-level kitchen design fosters a sense of connection with the living room, making it ideal for entertaining or family gatherings. Plus, the soaring ceilings in the living room enhance the spaciousness of the layout. You can also enjoy privacy in the backyard with your own deck, perfect for relaxation or outdoor dining.
Those looking to renovate will certainly appreciate the upgraded vinyl flooring throughout. With ample storage space in the basement while completing your project, this unit is ready to be transformed. Don't miss out on the opportunity to turn this townhouse into your next lucrative investment!
Location
Province AB
County Calgary
Area Cal Zone Ne
Zoning M-C1 d43
Direction E
Rooms
Basement See Remarks
Interior
Interior Features Ceiling Fan(s), See Remarks
Heating Forced Air
Cooling None
Flooring Carpet, Vinyl
Fireplaces Number 1
Fireplaces Type Gas, Living Room
Appliance Dishwasher, Dryer, Electric Stove, Range Hood, Refrigerator, Washer, Window Coverings
Laundry In Basement
Exterior
Parking Features Carport
Carport Spaces 1
Garage Description Carport
Fence Fenced
Community Features Park, Playground, Schools Nearby, Shopping Nearby
Amenities Available None
Roof Type Asphalt Shingle
Porch Deck
Total Parking Spaces 1
Building
Lot Description Back Yard
Foundation Poured Concrete
Architectural Style 4 Level Split
Level or Stories 4 Level Split
Structure Type Stucco,Wood Siding
Others
HOA Fee Include Insurance,Parking,Professional Management,Reserve Fund Contributions,Snow Removal,Trash
Restrictions Adult Living,Airspace Restriction,Easement Registered On Title,Utility Right Of Way
Ownership Private
Pets Allowed Restrictions
Read Less




