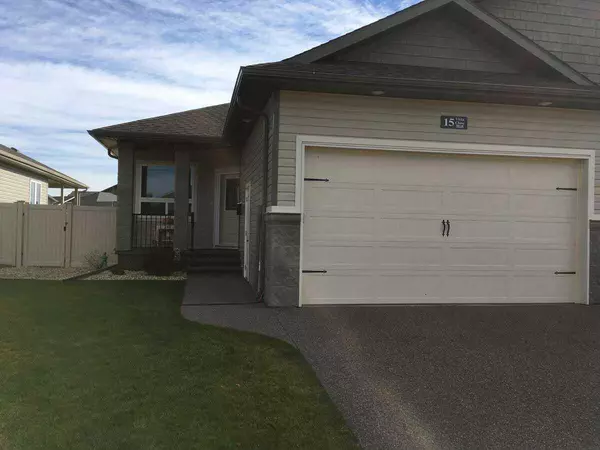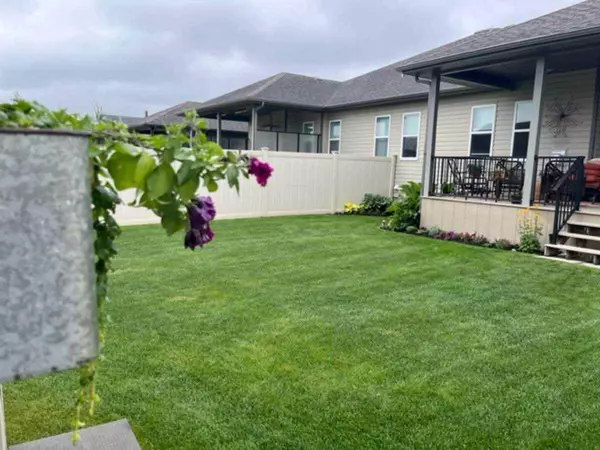For more information regarding the value of a property, please contact us for a free consultation.
15 Vista Close Red Deer, AB T4R 0N8
Want to know what your home might be worth? Contact us for a FREE valuation!

Our team is ready to help you sell your home for the highest possible price ASAP
Key Details
Sold Price $580,000
Property Type Single Family Home
Sub Type Semi Detached (Half Duplex)
Listing Status Sold
Purchase Type For Sale
Square Footage 1,172 sqft
Price per Sqft $494
Subdivision Vanier East
MLS® Listing ID A2100949
Sold Date 03/22/24
Style Bungalow,Side by Side
Bedrooms 3
Full Baths 2
Half Baths 1
HOA Fees $98/ann
HOA Y/N 1
Originating Board Central Alberta
Year Built 2014
Annual Tax Amount $4,523
Tax Year 2023
Lot Size 5,180 Sqft
Acres 0.12
Property Description
For additional information, please click on Brochure button below.
Executive adult (45+) duplex in desirable Vista Close and in the Vanier Villas Homeowners Association. Low HOA fee, $1,187 per year. HOA fee covers lawn care and snow removal, plus spring and fall care of the irrigation system. This is a quiet and friendly neighbourhood for anyone who likes to get away and not have to worry about finding someone to do the work while they are gone. Interior features include hardwood floors in the main area, nine foot ceilings, open concept, main floor laundry, and upgraded finishings. The kitchen is finished with antique white cabinets, a huge island, and quartz countertops. The dining area can accommodate an extended table large enough to seat 12, next to the cozy family room with a gas fireplace. The master bedroom features a five-piece ensuite and a good - sized walk-in closet. The basement is developed to the same standards as the main floor and offers a larger family room with another gas fireplace. There are two bedrooms and a four-piece bath, with ample storage space in the mechanical room. The double garage is 25' deep so will accommodate a full-size pickup truck. The garage has an electric heater which will warm the space quite easily for the days when one has a project but is also roughed in for a natural gas furnace. Otherwise, the garage is well insulated and does not freeze without any supplemental heat source. Out back is a 10' x 16' covered deck with privacy railings and a gas outlet for the BBQ. The large back yard features an abundance of flower beds and shrubs and a frame - built garden shed. The yard backs on to a city owned green belt and walking path, close to a treed escarpment and pond. There is also a city bus stop just steps away around the corner. Inclusions: All kitchen and laundry appliances, plus upright freezer in the basement. Garage shelving etc.
Location
Province AB
County Red Deer
Zoning R1A
Direction NW
Rooms
Basement Full, Partially Finished
Interior
Interior Features Ceiling Fan(s), Central Vacuum, Closet Organizers, Double Vanity, High Ceilings, Kitchen Island, No Animal Home, No Smoking Home, Open Floorplan, Pantry, See Remarks, Separate Entrance, Soaking Tub, Stone Counters, Storage, Vinyl Windows, Walk-In Closet(s)
Heating Central, High Efficiency, Exhaust Fan, Fireplace(s), Forced Air, Natural Gas
Cooling None
Flooring Carpet, Hardwood
Fireplaces Number 2
Fireplaces Type Gas
Appliance Dishwasher, Dryer, Electric Stove, Freezer, Garage Control(s), Garburator, Microwave, Refrigerator, Warming Drawer, Washer, Window Coverings
Laundry Laundry Room, Main Level
Exterior
Garage Double Garage Attached, Off Street
Garage Spaces 2.0
Garage Description Double Garage Attached, Off Street
Fence Fenced
Community Features Airport/Runway, Golf, Park, Playground, Pool, Schools Nearby, Shopping Nearby, Sidewalks, Street Lights, Tennis Court(s)
Amenities Available None
Roof Type Asphalt Shingle
Porch Deck, Front Porch
Lot Frontage 39.0
Parking Type Double Garage Attached, Off Street
Exposure NW
Total Parking Spaces 4
Building
Lot Description Back Yard, Backs on to Park/Green Space, City Lot, Cul-De-Sac, Few Trees, Front Yard, Lawn, No Neighbours Behind, Landscaped, Level, Street Lighting, Underground Sprinklers, Yard Drainage, Private, Rectangular Lot
Foundation Poured Concrete
Architectural Style Bungalow, Side by Side
Level or Stories One
Structure Type Concrete,Silent Floor Joists,Vinyl Siding,Wood Frame
Others
Restrictions Adult Living,Architectural Guidelines,Building Restriction,Development Restriction,Environmental Restriction,Mandatory Building Scheme,Pet Restrictions or Board approval Required,Restrictive Covenant-Building Design/Size,Underground Utility Right of Way
Tax ID 83315573
Ownership Private
Read Less
GET MORE INFORMATION





