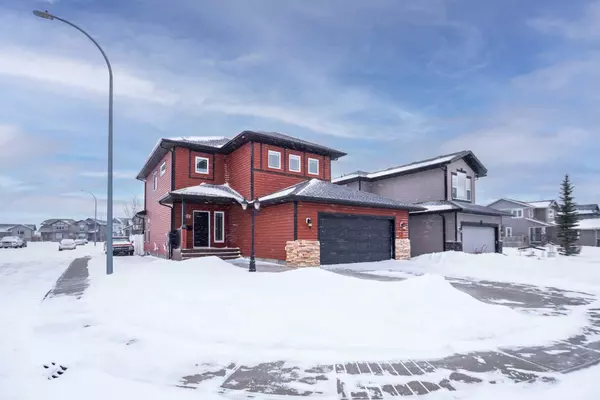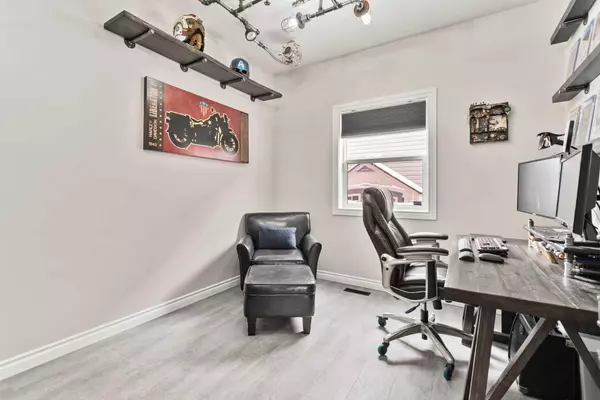For more information regarding the value of a property, please contact us for a free consultation.
188 Long Close Red Deer, AB T4R 0J1
Want to know what your home might be worth? Contact us for a FREE valuation!

Our team is ready to help you sell your home for the highest possible price ASAP
Key Details
Sold Price $549,000
Property Type Single Family Home
Sub Type Detached
Listing Status Sold
Purchase Type For Sale
Square Footage 2,078 sqft
Price per Sqft $264
Subdivision Lonsdale
MLS® Listing ID A2112638
Sold Date 03/22/24
Style 2 Storey
Bedrooms 4
Full Baths 3
Half Baths 1
Originating Board Central Alberta
Year Built 2009
Annual Tax Amount $4,483
Tax Year 2023
Lot Size 5,593 Sqft
Acres 0.13
Lot Dimensions 31'X23'X104'X48'X120
Property Description
An immaculate fully developed two storey on a Close. There have been many upgrades to the home to give it a modern industrial feel. The front entryway features white & grey tone tile that was upgraded 2 years ago. Hand-scraped maple hardwood flooring runs through the open style main floor. Staggered maple kitchen cabinets are complemented by newer quartz countertops & decorative backsplash, a sil granite sink, black stainless steel appliances ( 4 years old), a corner pantry, an island with an eating bar & pendant lights above. The eating area has a faux wood feature wall & patio doors with built-in blinds to the composite deck that spans the back of the house. Follow the archways through to the living room which is flooded with natural light through the window that overlooks the backyard. You will appreciate the functionality of having a main floor office. Upstairs features new carpet. The king size primary bedroom has a fan, double windows, a walk-in closet with built-ins & a 5 piece tiled ensuite with double sinks & a window. There are 2 additional bedrooms, a 4 piece tiled bathroom, a bonus room & a laundry room with a window. The basement features 9' ceilings, epoxy, underfloor heated floors with a 4th bedroom (double closets), a family/games room & a 4 piece bathroom with a tiled tub/shower & a furniture style vanity with quartz. Features include: underfloor heat in the basement, A/C, heated garage, high efficient furnace, high efficient hot water tank, underground sprinklers (through wifi), water softener, reverse osmosis & a heated oversized double car garage with mezzanine storage, a drain & epoxy floors. Upgrades include: kitchen appliances, tile on main floor, paint, carpet, quartz counters and kitchen backsplash, composite back deck (13 years ago) & lower level deck (8 years ago). There is a 40 foot RV parking pad (gravel) as well. Relax in the backyard on the two tiered deck overlooking the landscaped yard that has a vinyl fence.
Location
Province AB
County Red Deer
Zoning R1
Direction W
Rooms
Basement Finished, Full
Interior
Interior Features Breakfast Bar, Ceiling Fan(s), Closet Organizers, Double Vanity, Kitchen Island, Pantry, Quartz Counters, Storage, Walk-In Closet(s)
Heating High Efficiency, In Floor, Forced Air, Natural Gas
Cooling Central Air
Flooring Carpet, Concrete, Hardwood, Linoleum, Tile, Vinyl Plank
Appliance Central Air Conditioner, Dishwasher, Dryer, Garage Control(s), Microwave Hood Fan, Refrigerator, Stove(s), Washer, Water Softener, Window Coverings
Laundry Upper Level
Exterior
Garage Double Garage Attached, Garage Faces Front, Heated Garage, Insulated, Parking Pad, RV Access/Parking
Garage Spaces 2.0
Garage Description Double Garage Attached, Garage Faces Front, Heated Garage, Insulated, Parking Pad, RV Access/Parking
Fence Fenced
Community Features Park, Playground, Schools Nearby, Shopping Nearby, Walking/Bike Paths
Roof Type Asphalt Shingle
Porch Deck, Patio
Lot Frontage 54.0
Parking Type Double Garage Attached, Garage Faces Front, Heated Garage, Insulated, Parking Pad, RV Access/Parking
Total Parking Spaces 4
Building
Lot Description Back Lane, Irregular Lot, Landscaped, Underground Sprinklers
Foundation Poured Concrete
Architectural Style 2 Storey
Level or Stories Two
Structure Type Stone,Vinyl Siding,Wood Frame
Others
Restrictions Utility Right Of Way
Tax ID 83320303
Ownership Private
Read Less
GET MORE INFORMATION





