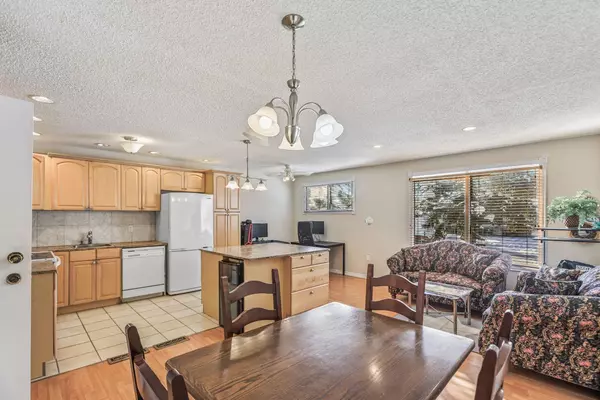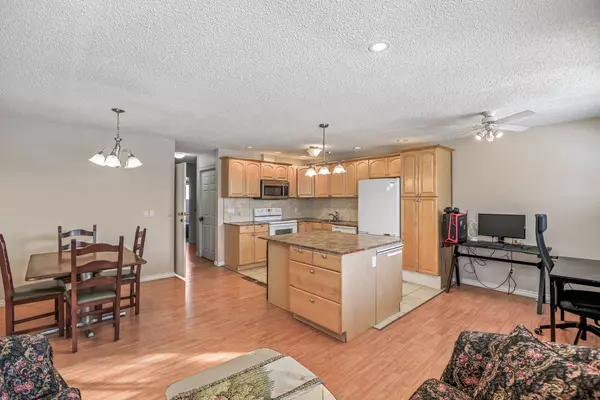For more information regarding the value of a property, please contact us for a free consultation.
5222 Marbank DR NE Calgary, AB T2A4H4
Want to know what your home might be worth? Contact us for a FREE valuation!

Our team is ready to help you sell your home for the highest possible price ASAP
Key Details
Sold Price $420,000
Property Type Single Family Home
Sub Type Semi Detached (Half Duplex)
Listing Status Sold
Purchase Type For Sale
Square Footage 820 sqft
Price per Sqft $512
Subdivision Marlborough
MLS® Listing ID A2112876
Sold Date 03/21/24
Style Bi-Level,Side by Side
Bedrooms 5
Full Baths 2
Originating Board Calgary
Year Built 1975
Annual Tax Amount $1,889
Tax Year 2023
Lot Size 2,830 Sqft
Acres 0.06
Property Description
Discover the perfect blend of comfort and convenience in this beautifully designed fully furnished bi-level home, nestled in the vibrant heart of Marlborough. Offering a generous 1639 square feet of living space set on a 2830 sqft lot, this property is ideally positioned just steps away from essential amenities, 3 schools/daycare and a short stroll from the local mall. The upper level boasts a south-facing living area that captures an abundance of natural light, creating a warm and inviting atmosphere. The open concept layout ensures seamless flow and connectivity between living spaces, perfect for modern living. At the heart of the home, the kitchen is equipped with maple wood cabinets, laminate countertops, and an ample amount of cabinetry throughout for all your storage needs. A bar fridge and large island make it ideal for casual dining and entertaining. This home features two bedrooms on the upper level with a shared 4-piece washroom, providing comfortable living spaces. The basement offers additional living arrangements with three bedrooms and another 4-piece washroom, ideal for a growing family or guests. The basement also houses a second kitchen and laundry facilities, adding flexibility and convenience for multi-generational living or potential rental opportunities. This Marlborough gem offers an exceptional living experience, combining space, style, and convenience. Whether you're enjoying the light-filled living spaces upstairs, utilizing the versatile basement, or exploring the vibrant neighborhood, this home is ready to welcome you to your next chapter.
Location
Province AB
County Calgary
Area Cal Zone Ne
Zoning R-C2
Direction S
Rooms
Basement Finished, Full, Suite
Interior
Interior Features Ceiling Fan(s), Crown Molding, Kitchen Island, Laminate Counters, No Smoking Home, Open Floorplan, Recessed Lighting
Heating Forced Air
Cooling None
Flooring Carpet, Ceramic Tile, Linoleum
Appliance Bar Fridge, Dishwasher, Electric Stove, Microwave Hood Fan, Refrigerator, Washer/Dryer, Window Coverings
Laundry In Basement
Exterior
Parking Features Off Street, Outside, Parking Pad
Garage Description Off Street, Outside, Parking Pad
Fence Fenced
Community Features Park, Playground, Schools Nearby, Shopping Nearby, Sidewalks, Street Lights
Roof Type Asphalt Shingle
Porch None
Lot Frontage 25.82
Total Parking Spaces 2
Building
Lot Description Back Lane, Back Yard, Front Yard, Lawn, Low Maintenance Landscape, Interior Lot
Foundation Poured Concrete
Architectural Style Bi-Level, Side by Side
Level or Stories Bi-Level
Structure Type Stucco,Wood Siding
Others
Restrictions None Known
Tax ID 83241618
Ownership Private
Read Less




