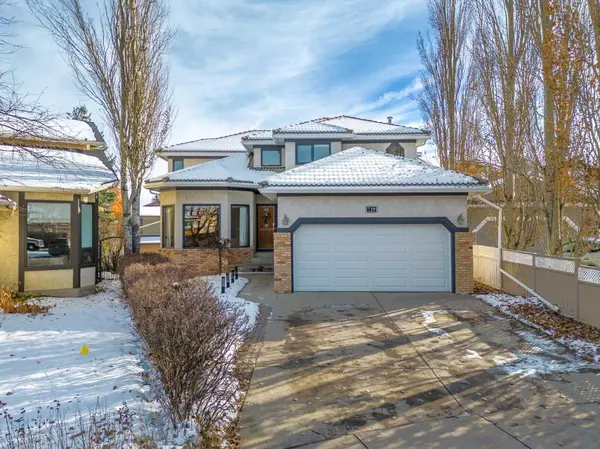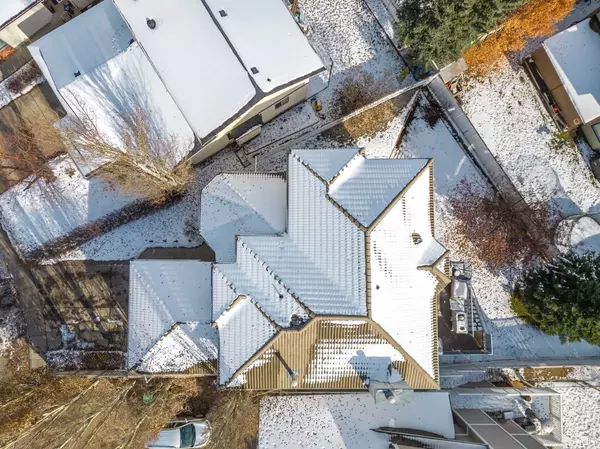For more information regarding the value of a property, please contact us for a free consultation.
729 Woodbriar PL SW Calgary, AB T2W 5Z2
Want to know what your home might be worth? Contact us for a FREE valuation!

Our team is ready to help you sell your home for the highest possible price ASAP
Key Details
Sold Price $850,000
Property Type Single Family Home
Sub Type Detached
Listing Status Sold
Purchase Type For Sale
Square Footage 2,545 sqft
Price per Sqft $333
Subdivision Woodbine
MLS® Listing ID A2104783
Sold Date 03/21/24
Style 2 Storey Split
Bedrooms 4
Full Baths 2
Half Baths 2
Originating Board Calgary
Year Built 1987
Annual Tax Amount $4,186
Tax Year 2023
Lot Size 5,575 Sqft
Acres 0.13
Property Description
Welcome home to 729 Woodbriar Place - a very quiet cul-de-sac in the heart of WOODBRIAR ESTATES. Think about what you’ve looked at in Calgary within this price category for a detached home & you will be convinced that there are COMPELLING REASONS to consider this property to be your next home. (1.) THE FLOORPLAN – 3800 sq ft of finished space which includes four bedrooms on the upper level, one being a large primary bedroom with two walk-in closets and a generously sized 5-piece ensuite, three additional bedrooms on this floor and an updated full bathroom. On the main level there is a home office, formal dining room, open concept kitchen and TWO separate family entertainment areas. (2.) A WALK OUT BASEMENT– only a handful of homes in this neighbourhood are walkouts and you won’t find a basement with this level of renovation. Engineered hardwood flooring over an insulated Dricore subfloor for additional warmth, ample room for a tv or games room, a well-equipped wet bar, a half bath. An added bonus is a custom craft room. (3.) THE LOT & LOCATION. The pie lot features a sunny south-east facing backyard that brings in loads of natural light with mature trees. There is a large vinyl-covered deck and glass railings with a natural gas outlet just off the breakfast nook, perfect for enjoying the serene surroundings in the quiet cul-de-sac location. A new retaining wall was just completed in October 2023. There are also two air conditioner units to keep you cool in the summer. 4.) THE COMMUNITY. Woodbine is such a great neighbourhood for so many reasons. This home is a 10 minute walk to Fish Creek Provincial Park. Woodbine also offers mature schools, convenient shopping like the community Safeway, Shoppers Drug Mart, Tim Horton’s & more. Easy access to the ring road to get you on your way. 5 minutes from Costco & a short drive to get you to major roadways. Great transit availability as well. | Additional updates include removal of all poly-b, new garage door and exterior trim paint in September 2023. A turnkey home, amazing location & an awesome neighbourhood. You’re not going to find better value for a detached home in Calgary right now!
Location
Province AB
County Calgary
Area Cal Zone S
Zoning R-C1
Direction NW
Rooms
Basement Finished, Full, Walk-Out To Grade
Interior
Interior Features Bookcases, Built-in Features, Ceiling Fan(s), French Door, Granite Counters, High Ceilings, Kitchen Island, Wet Bar
Heating Forced Air, Natural Gas
Cooling Central Air
Flooring Ceramic Tile, Hardwood, Linoleum
Fireplaces Number 2
Fireplaces Type Basement, Brick Facing, Electric, Gas, Living Room, Recreation Room
Appliance Built-In Oven, Dishwasher, Dryer, Electric Cooktop, Garage Control(s), Microwave, Range Hood, Refrigerator, Washer, Window Coverings
Laundry Laundry Room, Main Level
Exterior
Garage Double Garage Attached
Garage Spaces 2.0
Garage Description Double Garage Attached
Fence Fenced
Community Features Park, Schools Nearby, Shopping Nearby, Walking/Bike Paths
Roof Type Clay Tile
Porch Deck
Lot Frontage 25.79
Parking Type Double Garage Attached
Total Parking Spaces 4
Building
Lot Description Landscaped, Pie Shaped Lot
Foundation Poured Concrete
Architectural Style 2 Storey Split
Level or Stories Two
Structure Type Stucco,Wood Frame
Others
Restrictions Restrictive Covenant,Utility Right Of Way
Tax ID 82865880
Ownership Private
Read Less
GET MORE INFORMATION





