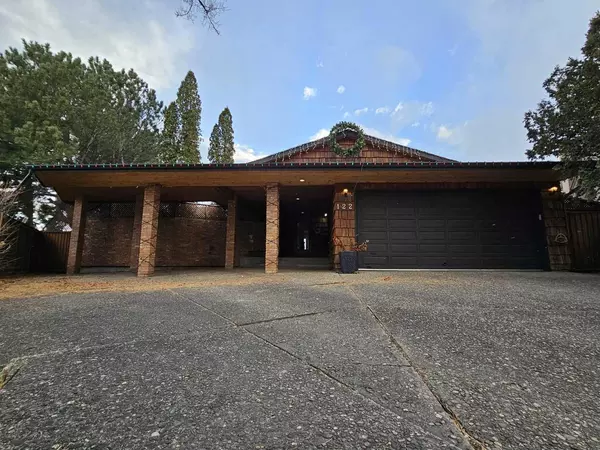For more information regarding the value of a property, please contact us for a free consultation.
122 Kings Bay S Lethbridge, AB T1K 5E9
Want to know what your home might be worth? Contact us for a FREE valuation!

Our team is ready to help you sell your home for the highest possible price ASAP
Key Details
Sold Price $950,000
Property Type Single Family Home
Sub Type Detached
Listing Status Sold
Purchase Type For Sale
Square Footage 2,377 sqft
Price per Sqft $399
Subdivision Tudor Estates
MLS® Listing ID A2100374
Sold Date 03/21/24
Style Bungalow
Bedrooms 5
Full Baths 2
Half Baths 1
Originating Board Lethbridge and District
Year Built 1981
Annual Tax Amount $7,043
Tax Year 2023
Lot Size 0.254 Acres
Acres 0.25
Property Description
How often does a home leave you speechless? This bungalow on Kings bay does just that - exquisite coulee views, privacy, tranquility and an incredible sunset every day, right in your backyard! Fully finished with more than 4,300 sq/ft of living space, multiple patios, plentiful covered parking spaces, updates, additions and an entertaining area that will host every family Christmas to come! This home boasts 5 bedrooms plus office, 2.5 bathrooms, renovated kitchen, plentiful storage space and so much more. The main floor is bright, open and features two fireplaces, panoramic views and access to both front and rear patios. The primary suite takes up the north portion of the main floor with a 5 piece ensuite, spacious walk-in closet and with a convenient powder room around the corner. The basement has a forced walk-out, designated family rooms, huge laundry room, additional 4 bedrooms and 5 piece bathroom.
Location
Province AB
County Lethbridge
Zoning R-L
Direction NE
Rooms
Basement Finished, Full
Interior
Interior Features Built-in Features, Central Vacuum, Skylight(s), Storage, Walk-In Closet(s)
Heating Forced Air
Cooling Central Air
Flooring Carpet, Hardwood, Tile
Fireplaces Number 2
Fireplaces Type Gas, Wood Burning
Appliance Built-In Oven, Dishwasher, Garburator, Microwave, Range Hood, Refrigerator, Stove(s), Water Softener, Window Coverings
Laundry In Basement
Exterior
Garage Carport, Double Garage Attached
Garage Spaces 2.0
Garage Description Carport, Double Garage Attached
Fence Fenced
Community Features Park, Schools Nearby, Shopping Nearby, Sidewalks, Street Lights, Walking/Bike Paths
Roof Type Asphalt Shingle
Porch Deck, Patio
Lot Frontage 70.0
Parking Type Carport, Double Garage Attached
Total Parking Spaces 6
Building
Lot Description Cul-De-Sac, No Neighbours Behind, Landscaped, Many Trees, Underground Sprinklers, Private
Foundation Poured Concrete
Architectural Style Bungalow
Level or Stories One
Structure Type Cedar
Others
Restrictions None Known
Tax ID 83391083
Ownership Private
Read Less
GET MORE INFORMATION





