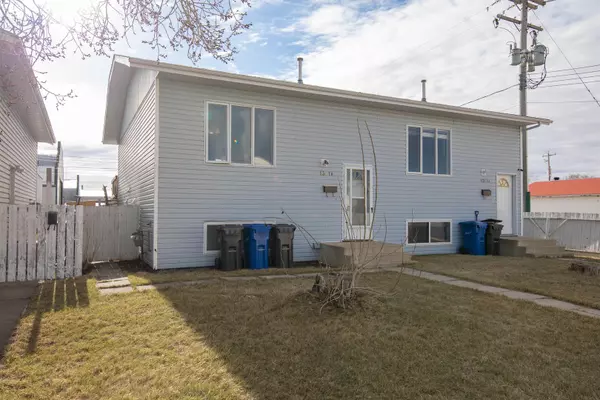For more information regarding the value of a property, please contact us for a free consultation.
1301 Fleming AVE Penhold, AB T0M 1R0
Want to know what your home might be worth? Contact us for a FREE valuation!

Our team is ready to help you sell your home for the highest possible price ASAP
Key Details
Sold Price $379,000
Property Type Multi-Family
Sub Type Full Duplex
Listing Status Sold
Purchase Type For Sale
Square Footage 630 sqft
Price per Sqft $601
Subdivision Park Place
MLS® Listing ID A2099721
Sold Date 03/21/24
Style Bi-Level,Side by Side
Bedrooms 6
Full Baths 2
Half Baths 2
Originating Board Central Alberta
Year Built 1994
Annual Tax Amount $3,223
Tax Year 2023
Lot Size 6,250 Sqft
Acres 0.14
Property Description
Welcome to this great full duplex in the charming town of Penhold! With three bedrooms and two bathrooms on each side, this property is the perfect investment opportunity for anyone looking to own both units and rent out one or both.
This beautifully-maintained duplex boasts spacious living areas, large windows that flood the home with natural light, and two large backyards, providing plenty of outdoor space for activities and relaxation.
Each unit also includes separate laundry and storage units, ensuring privacy and convenience for both tenants.
Located in the heart of Penhold, this duplex is very close to schools, playgrounds, and shopping, making it the perfect home for families or young professionals. With its unbeatable location, price, endless potential, and steady cash flow, this property won't be on the market for long.
Don't miss out on this incredible opportunity to own a beautiful full duplex in Penhold
Location
Province AB
County Red Deer County
Zoning R2
Direction W
Rooms
Basement Finished, Full
Interior
Interior Features Ceiling Fan(s)
Heating Forced Air, Natural Gas
Cooling None
Flooring Laminate
Appliance Dishwasher, Microwave, Range Hood, Refrigerator, Stove(s), Washer/Dryer
Laundry In Basement
Exterior
Garage Alley Access, Off Street
Garage Description Alley Access, Off Street
Fence Fenced
Community Features None
Roof Type Asphalt
Porch Deck
Lot Frontage 52.0
Parking Type Alley Access, Off Street
Exposure W
Building
Lot Description Back Yard, Landscaped
Foundation Poured Concrete
Architectural Style Bi-Level, Side by Side
Level or Stories One
Structure Type Vinyl Siding
Others
Restrictions None Known
Tax ID 83857319
Ownership Private
Read Less
GET MORE INFORMATION





