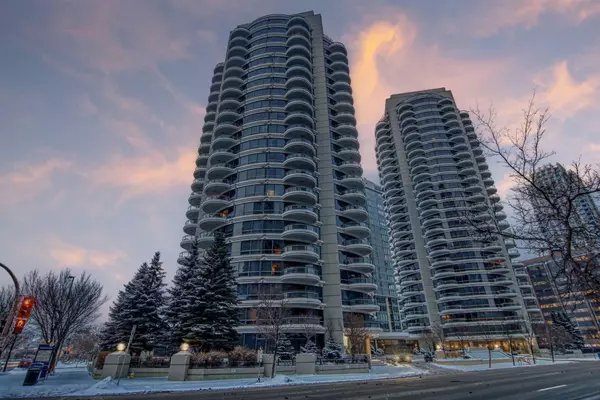For more information regarding the value of a property, please contact us for a free consultation.
1088 6 AVE SW #1601 Calgary, AB T2P 5N3
Want to know what your home might be worth? Contact us for a FREE valuation!

Our team is ready to help you sell your home for the highest possible price ASAP
Key Details
Sold Price $489,900
Property Type Condo
Sub Type Apartment
Listing Status Sold
Purchase Type For Sale
Square Footage 1,256 sqft
Price per Sqft $390
Subdivision Downtown West End
MLS® Listing ID A2112062
Sold Date 03/20/24
Style High-Rise (5+)
Bedrooms 2
Full Baths 2
Condo Fees $898/mo
HOA Fees $898/mo
HOA Y/N 1
Originating Board Calgary
Year Built 2003
Annual Tax Amount $2,917
Tax Year 2023
Property Description
Welcome to The Barclay at Riverwest, where luxury living reaches its zenith on the 16th floor of this stunning condominium. This 2-bedroom residence offers an extraordinary lifestyle, featuring unparalleled, unobstructed views of the river, majestic mountains, and the dazzling downtown skyline of Calgary.
Located in the vibrant West End, this residence is a mere stone's throw away from the eclectic restaurants in Kensington, picturesque parks, the Bow River Pathway, and provides convenient access to the LRT for a seamless commute. It's an ideal location for those who relish the dynamic energy of urban living while savoring the tranquility of nature.
Step into a world of elegance as you enter this condo, where floor-to-ceiling curved windows flood the space with natural light, showcasing the breathtaking scenery that envelops you. The open-concept living and dining area is complemented by a cozy gas fireplace, creating the perfect ambiance for both relaxation and entertaining.
A glass-enclosed office adds versatility, ideal for those who work from home or desire a dedicated study area. The gourmet kitchen is a chef's dream, boasting designer full-height cabinets, an island with a raised bar, and gleaming stainless steel appliances that elevate the cooking experience.
The master bedroom is a sanctuary of comfort with two closets and a private ensuite, offering a serene retreat. The second bedroom opens up to a secondary balcony, providing even more awe-inspiring views. Both bathrooms feature heated tile flooring and Kohler toilets, adding a touch of luxury to daily life.
Practical features include in-suite laundry with a washer and dryer, granite countertops in the kitchen and bathrooms, sleek lighting fixtures, an assigned storage locker, and a convenient parking stall in the heated underground parkade.
Living at The Barclay at Riverwest grants you access to a plethora of amenities, including indoor swimming pool & hot tub, gym, game room & party room, daytime concierge service, and overnight security. Enjoy the added convenience of free overnight stay underground visitor parking
Located just 1 block from the LRT Free Zone, near an off-leash dog park, across from Kensington, River Pathways, and many hotspots. Don't miss the opportunity to make this remarkable condo your new home. Immerse yourself in the perfect blend of style, convenience, and natural beauty. Contact us today to schedule a viewing and experience the epitome of urban luxury living!
Location
Province AB
County Calgary
Area Cal Zone Cc
Zoning DC
Direction S
Interior
Interior Features Breakfast Bar, Ceiling Fan(s), French Door, Granite Counters, Kitchen Island, No Animal Home, No Smoking Home
Heating Baseboard, Natural Gas
Cooling None
Flooring Carpet, Vinyl Plank
Fireplaces Number 1
Fireplaces Type Blower Fan, Gas, Living Room, Mantle
Appliance Dishwasher, Electric Oven, Electric Stove, Microwave Hood Fan, Washer/Dryer Stacked, Window Coverings
Laundry In Unit
Exterior
Garage Assigned, Heated Garage, Secured, Stall, Underground
Garage Description Assigned, Heated Garage, Secured, Stall, Underground
Community Features Park, Playground, Shopping Nearby, Sidewalks, Street Lights, Walking/Bike Paths
Amenities Available Bicycle Storage, Elevator(s), Fitness Center, Indoor Pool, Pool, Recreation Room, Snow Removal, Spa/Hot Tub, Storage
Porch Balcony(s)
Parking Type Assigned, Heated Garage, Secured, Stall, Underground
Exposure N
Total Parking Spaces 1
Building
Story 23
Foundation Poured Concrete
Architectural Style High-Rise (5+)
Level or Stories Single Level Unit
Structure Type Concrete
Others
HOA Fee Include Amenities of HOA/Condo,Common Area Maintenance,Gas,Heat,Insurance,Professional Management,Reserve Fund Contributions,Security,Snow Removal,Trash
Restrictions Pet Restrictions or Board approval Required
Tax ID 83017385
Ownership Private
Pets Description Yes
Read Less
GET MORE INFORMATION





