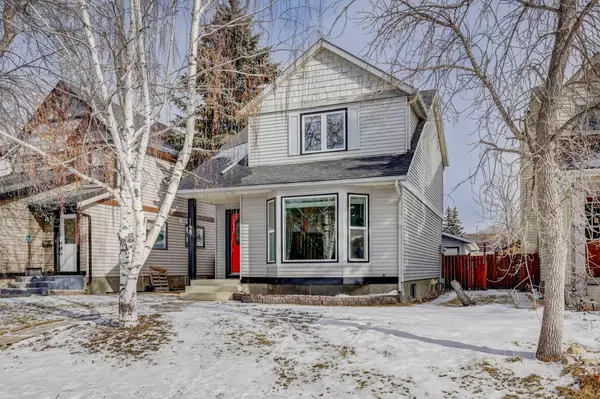For more information regarding the value of a property, please contact us for a free consultation.
148 Woodglen Close SW Calgary, AB T2W 4N1
Want to know what your home might be worth? Contact us for a FREE valuation!

Our team is ready to help you sell your home for the highest possible price ASAP
Key Details
Sold Price $601,000
Property Type Single Family Home
Sub Type Detached
Listing Status Sold
Purchase Type For Sale
Square Footage 1,342 sqft
Price per Sqft $447
Subdivision Woodbine
MLS® Listing ID A2111702
Sold Date 03/20/24
Style 2 Storey
Bedrooms 3
Full Baths 1
Half Baths 1
Originating Board Calgary
Year Built 1981
Annual Tax Amount $2,937
Tax Year 2023
Lot Size 3,605 Sqft
Acres 0.08
Property Description
Welcome to the desirable community of Woodbine! This exquisite two-story home, complete with a double detached garage, features 3 bedrooms, 2 bathrooms, and an excellent retreat area in the fully developed basement. The inviting main floor unveils a thoughtfully well maintained and updated large living area complete with separate kitchen and dining areas. A fully outfitted kitchen boasts generous counter and storage space, complete with a convenient built-in pantry. The fully finished basement provides additional living space, perfect for a home gym or extra office space. The enclosed backyard is a quiet oasis. Nestled in a cul-de-sac with extra parking, and just steps away from public transit, parks and playgrounds and newly opened Stoney Trail. Located within easy walking distance of an array of essential amenities, from schools and shopping to restaurants, scenic pathways, and the Rocky Ridge YMCA. Newer Windows, (triple glaze on main floor), floors, carpet and paint! A solid investment opportunity as the rental demand in this area is at an all-time high. This well-maintained smoke free home is a MUST see with its prime location, schedule your appointment today!
Location
Province AB
County Calgary
Area Cal Zone S
Zoning R-C1N
Direction W
Rooms
Basement Finished, Full
Interior
Interior Features Closet Organizers, No Smoking Home
Heating High Efficiency, Forced Air, Natural Gas
Cooling None
Flooring Carpet, Ceramic Tile, Laminate
Appliance Dishwasher, Electric Stove, Garage Control(s), Gas Water Heater, Microwave Hood Fan, Refrigerator, Washer/Dryer, Window Coverings
Laundry In Basement
Exterior
Garage Double Garage Detached
Garage Spaces 2.0
Garage Description Double Garage Detached
Fence Fenced
Community Features Park, Playground, Schools Nearby, Shopping Nearby
Roof Type Asphalt Shingle
Porch Patio
Lot Frontage 35.99
Parking Type Double Garage Detached
Total Parking Spaces 4
Building
Lot Description Back Lane, Back Yard, Cul-De-Sac, Interior Lot, Landscaped, Private
Foundation Poured Concrete
Architectural Style 2 Storey
Level or Stories Two
Structure Type Metal Siding ,Wood Frame
Others
Restrictions None Known
Tax ID 82678530
Ownership Private
Read Less
GET MORE INFORMATION





