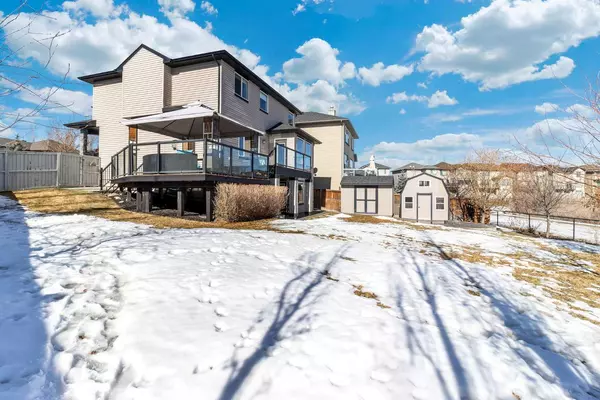For more information regarding the value of a property, please contact us for a free consultation.
210 Brightonstone LNDG SE Calgary, AB T2Z 4W2
Want to know what your home might be worth? Contact us for a FREE valuation!

Our team is ready to help you sell your home for the highest possible price ASAP
Key Details
Sold Price $899,000
Property Type Single Family Home
Sub Type Detached
Listing Status Sold
Purchase Type For Sale
Square Footage 2,439 sqft
Price per Sqft $368
Subdivision New Brighton
MLS® Listing ID A2114606
Sold Date 03/20/24
Style 2 Storey
Bedrooms 4
Full Baths 3
Half Baths 1
HOA Fees $29/ann
HOA Y/N 1
Originating Board Calgary
Year Built 2004
Annual Tax Amount $5,017
Tax Year 2023
Lot Size 8,062 Sqft
Acres 0.19
Property Description
Welcome to 210 Brightonstone Landing SE! This fully developed walkout home offers an exceptional living experience, blending comfort, style, and breathtaking surroundings. Backing onto a serene pond and pathway, and featuring one of the largest lots recently sold in the family-friendly community of New Brighton, this property presents a unique opportunity to own the type of home that seldom hits the market. With 4 bedrooms and 3.5 bathrooms, and just under 3400 sq ft of space, this residence sets the stage for creating cherished memories for years to come. Upon entering, you'll discover a thoughtfully designed open floor plan, ideal for entertaining. Follow the updated oak flooring past the home office or music room located off the front entry, and step into a welcoming space where expansive windows offer breathtaking views of the tranquil backdrop. The living room, complete with a cozy gas fireplace, blends seamlessly into the dining nook and spacious kitchen with granite counters, large central island, and a convenient walkthrough pantry for effortless food prep and storage. Upstairs, a huge bonus room offers versatility, whether you're in need of a family movie lounge, yoga studio, children's playroom, or even all three at once. The master retreat boasts a spacious walk-in closet and ensuite with a rejuvenating jetted soaker tub, separate shower and dual vanity stations. Two additional bedrooms, each with their own walk-in closet, and a full 4-piece bathroom round out the upper level. Experience an elevated at-home lifestyle in the finished walkout basement, perfect for hosting guests, enjoying game day, or providing extra space for family. This multifunctional area is wired for sound and includes a wet bar with a refrigerator and sink, a generously sized 4th bedroom, a full 3-piece bathroom, and direct access to a private concrete patio. Step outside and take in the wow factor of this property's outdoor oasis, complete with a lot size of over 8000 sq ft and a tiered deck offering sweeping views of the pond behind. With ample room for activities and entertainment, this outdoor haven is sure to be the highlight of your future springs and summers. Additionally, enjoy features such as a shed for seasonal items, a custom playhouse for the kids, concrete patio with firepit, and a 5-zone irrigation system — making maintenance a breeze and allowing you more time to savor the outdoors. Other notable improvements include newer roof shingles (2019), Cat 5 network throughout, and a finished garage with overhead storage and in-floor drainage. Upper-level air conditioning ensures comfort during those warmer days and nights ahead. Situated on a quiet street just steps from multiple schools, playgrounds, and the New Brighton Clubhouse with splash park and sports courts, plus minutes from all amenities like shopping, dining, and the South Health Campus hospital, this exceptional location is truly hard to beat. Book your showing today!
Location
Province AB
County Calgary
Area Cal Zone Se
Zoning R-1
Direction W
Rooms
Basement Separate/Exterior Entry, Finished, Full, Walk-Out To Grade
Interior
Interior Features Bar, Closet Organizers, Granite Counters, High Ceilings, Jetted Tub, Kitchen Island, No Smoking Home, Pantry, Wired for Data, Wired for Sound
Heating Forced Air, Natural Gas
Cooling Central Air, Partial
Flooring Carpet, Hardwood, Tile
Fireplaces Number 1
Fireplaces Type Gas
Appliance Bar Fridge, Central Air Conditioner, Dishwasher, Dryer, Electric Stove, Garage Control(s), Microwave Hood Fan, Washer, Window Coverings
Laundry Main Level
Exterior
Garage Double Garage Attached
Garage Spaces 2.0
Garage Description Double Garage Attached
Fence Fenced
Community Features Clubhouse, Park, Playground, Schools Nearby, Shopping Nearby, Tennis Court(s), Walking/Bike Paths
Amenities Available None
Roof Type Asphalt Shingle
Porch Deck, Front Porch, Patio
Lot Frontage 38.35
Parking Type Double Garage Attached
Total Parking Spaces 4
Building
Lot Description Landscaped, Underground Sprinklers, Pie Shaped Lot
Foundation Poured Concrete
Architectural Style 2 Storey
Level or Stories Two
Structure Type Stone,Vinyl Siding,Wood Frame
Others
Restrictions Utility Right Of Way
Tax ID 83191595
Ownership Private
Read Less
GET MORE INFORMATION





