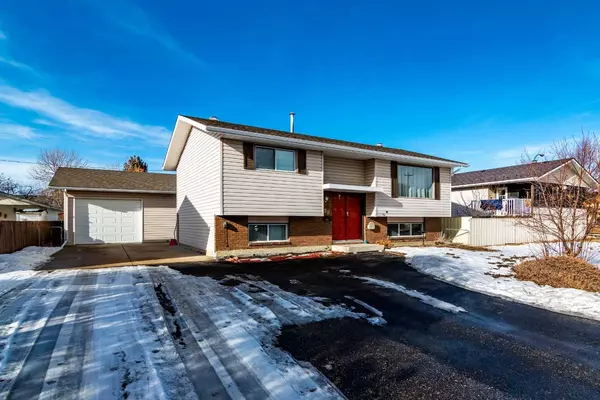For more information regarding the value of a property, please contact us for a free consultation.
808 6 ST SE Redcliff, AB T0J 2P0
Want to know what your home might be worth? Contact us for a FREE valuation!

Our team is ready to help you sell your home for the highest possible price ASAP
Key Details
Sold Price $325,000
Property Type Single Family Home
Sub Type Detached
Listing Status Sold
Purchase Type For Sale
Square Footage 899 sqft
Price per Sqft $361
MLS® Listing ID A2104479
Sold Date 03/20/24
Style Bi-Level
Bedrooms 4
Full Baths 2
Originating Board Calgary
Year Built 1980
Annual Tax Amount $2,253
Tax Year 2023
Lot Size 7,936 Sqft
Acres 0.18
Property Description
Discover the perfect blend of comfort and convenience in this delightful 3-bedroom, 2-bathroom home with a massive oversized garage. This property offers an ideal lifestyle with easy access to all amenities. Bask in the warmth of natural light that fills the living spaces, creating a welcoming and inviting atmosphere. A back door from the basement provides ease of access, making daily routines seamless and efficient. Immerse yourself in the beauty of a nearby river valley, offering excellent opportunities for hiking, biking, and leisurely walks. A large laundry and storage room adds practicality to daily living, ensuring ample space for both functionality and organization. Experience the tranquility of small-town living with all essential amenities just a stone's throw away. Don't miss the opportunity to call this charming property your home. From the spacious interior to the outdoor haven, this residence is a perfect match for those seeking a tranquil yet vibrant lifestyle. Explore the possibilities and make this delightful home yours!
Location
Province AB
County Cypress County
Zoning R1
Direction E
Rooms
Basement Separate/Exterior Entry, Finished, Full
Interior
Interior Features No Smoking Home, Separate Entrance
Heating Forced Air
Cooling Central Air
Flooring Laminate, Tile
Appliance Central Air Conditioner, Dishwasher, Garage Control(s), Refrigerator, Stove(s), Washer/Dryer
Laundry In Basement
Exterior
Garage Double Garage Detached, Driveway, Oversized
Garage Spaces 3.0
Garage Description Double Garage Detached, Driveway, Oversized
Fence Fenced
Community Features Park, Schools Nearby, Shopping Nearby, Sidewalks, Street Lights
Roof Type Asphalt Shingle
Porch Deck
Lot Frontage 62.5
Parking Type Double Garage Detached, Driveway, Oversized
Total Parking Spaces 7
Building
Lot Description Back Lane, Back Yard, Front Yard, Lawn, Street Lighting
Foundation Poured Concrete
Architectural Style Bi-Level
Level or Stories One
Structure Type Concrete,Vinyl Siding
Others
Restrictions None Known
Tax ID 85517724
Ownership Private
Read Less
GET MORE INFORMATION





