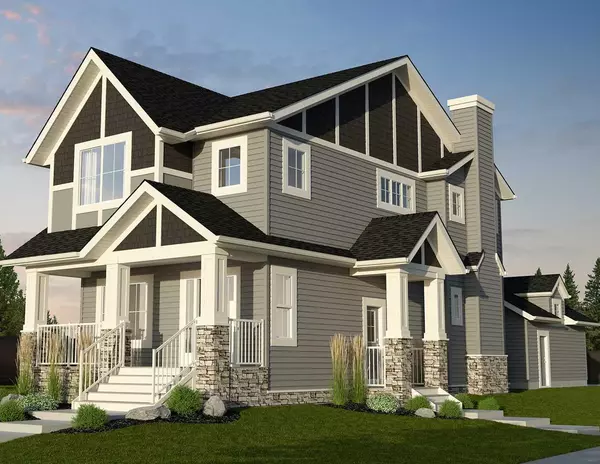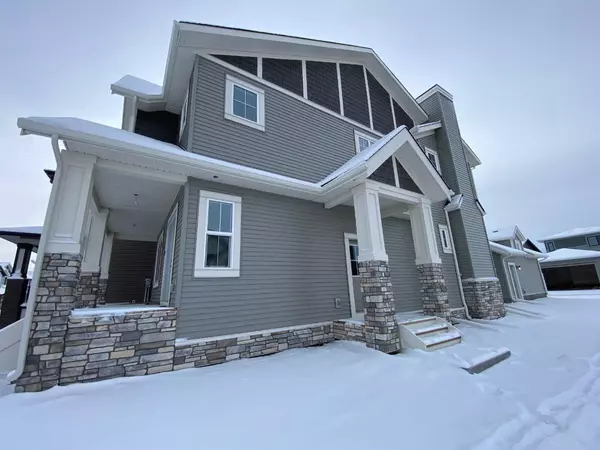For more information regarding the value of a property, please contact us for a free consultation.
601 Reynolds CRES SW Airdrie, AB T4B5G1
Want to know what your home might be worth? Contact us for a FREE valuation!

Our team is ready to help you sell your home for the highest possible price ASAP
Key Details
Sold Price $698,000
Property Type Single Family Home
Sub Type Detached
Listing Status Sold
Purchase Type For Sale
Square Footage 1,990 sqft
Price per Sqft $350
Subdivision Coopers Crossing
MLS® Listing ID A2063589
Sold Date 03/19/24
Style 2 Storey
Bedrooms 3
Full Baths 2
HOA Fees $4/ann
HOA Y/N 1
Originating Board Calgary
Year Built 2023
Annual Tax Amount $1,143
Tax Year 2022
Lot Size 4,460 Sqft
Acres 0.1
Property Description
This brand new McKee built home currently under construction is nestled within an award-winning community, this stunning two-storey residence with a REAR-ATTACHED garage is a testament to exquisite craftsmanship throughout. As you step inside, be prepared to appreciate all of the interior details that adorn every corner of this gorgeous home. The spacious living areas are bathed in natural light, showcasing the meticulous attention to detail and superior design. The heart of the home, the upgraded kitchen, is a culinary enthusiast's paradise, boasting stainless steel appliances, premium quartz countertops, and lots of gathering space. Upstairs, the owner's suite and it's oasis-style ensuite are the perfect places to relax. An additional 2 bedrooms and a bonus room are designed with your family in mind! Situated on a big corner lot, this home offers options and privacy , allowing you to match your outside living space with your lifestyle . With a side entrance beautifully designed with its own architectural detailing, the possibilities are endless, offering convenience and flexibility. The exterior architectural elements are truly a work of art, reflecting the impeccable taste and vision of the award-winning builder. Don't miss this rare opportunity to own a home that combines the best of both worlds: a customized floor plan designed specifically for its location, and enjoying the high-end features throughout. Your dream home awaits!
Location
Province AB
County Airdrie
Zoning R1-L
Direction NE
Rooms
Basement Full, Unfinished
Interior
Interior Features Double Vanity, Kitchen Island, No Animal Home, No Smoking Home, Open Floorplan, Pantry, Quartz Counters, See Remarks, Separate Entrance
Heating Forced Air
Cooling None
Flooring Carpet, Ceramic Tile, Laminate, Other
Fireplaces Number 1
Fireplaces Type Gas
Appliance Dishwasher, Gas Stove, Microwave, Range Hood, Refrigerator
Laundry Main Level
Exterior
Garage Double Garage Attached
Garage Spaces 2.0
Garage Description Double Garage Attached
Fence None
Community Features Park, Playground, Schools Nearby, Shopping Nearby, Sidewalks, Street Lights, Walking/Bike Paths
Amenities Available Other
Roof Type Asphalt Shingle
Porch Front Porch, Other, See Remarks
Lot Frontage 42.29
Parking Type Double Garage Attached
Total Parking Spaces 4
Building
Lot Description Back Lane, Corner Lot, Street Lighting, See Remarks
Foundation Poured Concrete
Architectural Style 2 Storey
Level or Stories Two
Structure Type Stone,Vinyl Siding,Wood Frame
New Construction 1
Others
Restrictions Airspace Restriction,Utility Right Of Way
Tax ID 78806601
Ownership Private
Read Less
GET MORE INFORMATION





