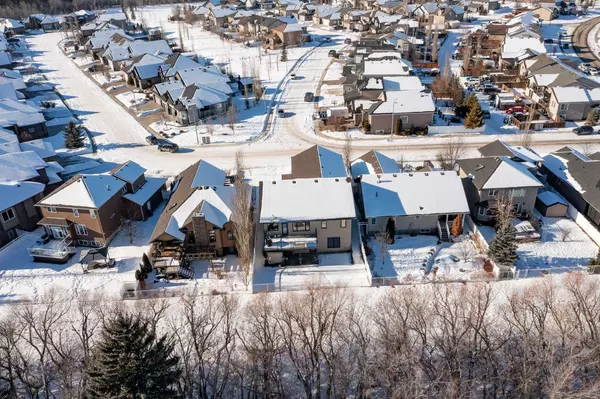For more information regarding the value of a property, please contact us for a free consultation.
24 Oakwood Close Red Deer, AB T4P0C5
Want to know what your home might be worth? Contact us for a FREE valuation!

Our team is ready to help you sell your home for the highest possible price ASAP
Key Details
Sold Price $650,000
Property Type Single Family Home
Sub Type Detached
Listing Status Sold
Purchase Type For Sale
Square Footage 2,221 sqft
Price per Sqft $292
Subdivision Oriole Park West
MLS® Listing ID A2107875
Sold Date 03/19/24
Style Bi-Level
Bedrooms 5
Full Baths 3
Originating Board Central Alberta
Year Built 2007
Annual Tax Amount $5,461
Tax Year 2023
Lot Size 5,898 Sqft
Acres 0.14
Property Description
Incredible opportunity to have a spacious home with a view! This 2221 sq.ft modified walkout bi-level backs onto trees and walking trails. The main floor features an open concept living room, dining & kitchen area. The kitchen has a large island that perfect for family gatherings; there's also a corner pantry, gas stove and granite countertops. Other main floor features include: vaulted ceilings, big windows, hardwood flooring, primary bedroom, two other bedrooms plus two full bathrooms. The primary bedroom has a 5pc. ensuite that has a water closet, custom tiled shower, soaker tub, double sink vanity, tons of storage space & a walk-in closet. Upstairs you'll find a huge bonus room! The basement is fully finished and is a walk-out. There's a kitchenette; perfect for your teenagers, roommates or simply to be used as a wet bar. There are 2 bedrooms, a full bathroom, large family area, and additional storage space. Other features include: Vinyl surface decking, in-floor heating in the basement, shingles were replaced in approx. 2014, also conveniently located nearby Bower Ponds, Red Deer Country Golf Course, Restaurants & more!
Location
Province AB
County Red Deer
Zoning R1
Direction NW
Rooms
Other Rooms 1
Basement Finished, Full, Walk-Out To Grade
Interior
Interior Features Kitchen Island, Pantry, Vaulted Ceiling(s)
Heating In Floor, Forced Air
Cooling Central Air
Flooring Carpet, Hardwood, Vinyl Plank
Appliance Dishwasher, Garage Control(s), Microwave, Window Coverings
Laundry In Basement
Exterior
Parking Features Concrete Driveway, Double Garage Attached
Garage Spaces 2.0
Garage Description Concrete Driveway, Double Garage Attached
Fence Fenced
Community Features Schools Nearby, Shopping Nearby
Roof Type Asphalt Shingle
Porch Deck, Patio
Lot Frontage 47.34
Total Parking Spaces 4
Building
Lot Description Rectangular Lot
Foundation Poured Concrete
Architectural Style Bi-Level
Level or Stories Bi-Level
Structure Type Brick,Vinyl Siding
Others
Restrictions None Known
Tax ID 83330430
Ownership Private
Read Less




