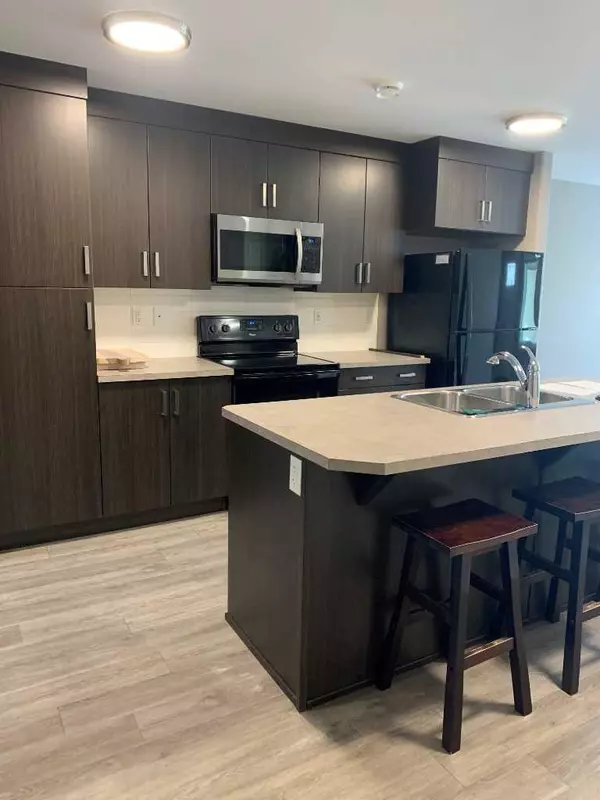For more information regarding the value of a property, please contact us for a free consultation.
339 Viscount DR ##902 Red Deer, AB T4R 0S2
Want to know what your home might be worth? Contact us for a FREE valuation!

Our team is ready to help you sell your home for the highest possible price ASAP
Key Details
Sold Price $222,500
Property Type Townhouse
Sub Type Row/Townhouse
Listing Status Sold
Purchase Type For Sale
Square Footage 1,080 sqft
Price per Sqft $206
Subdivision Vanier East
MLS® Listing ID A2104441
Sold Date 03/19/24
Style Townhouse,Up/Down
Bedrooms 2
Full Baths 2
Condo Fees $233
Originating Board Central Alberta
Year Built 2016
Annual Tax Amount $1,813
Tax Year 2023
Lot Size 1,119 Sqft
Acres 0.03
Property Description
Must See 2-Bedroom Garden Suite Condo in Desirable Vanier Woods
Welcome to your oasis in Vanier Woods! Nestled in one of the most sought-after neighborhoods, this immaculate 2-bedroom, 2-bathroom garden suite condo offers a blend of modern comforts and serene surroundings.
Step into a generously sized living space that seamlessly flows into an open concept kitchen and spacious dining area that could double as an office space. Perfect for entertaining guests, relaxing with family, or working from home. The kitchen boasts a large island with seating and upgraded appliances. Stacked washer and dryer are nicely tucked away with ample storage in the utility room.
Each tranquil bedroom has plush carpeting and large windows that flood the rooms with natural light, the master also has an ensuite with a large walk-in closet. Underfloor heating will keep you cozy all winter long.
Enjoy the outdoors from your own south facing walkout style private patio, where you can unwind with a morning coffee in this unique cozy area. 2 parking stalls with power are provided, one is directly in front of the unit.
Situated in the heart of Vanier Wood, you'll have immediate access to the walking paths, greenspace & playground. Take advantage of the well-maintained grounds, and a sense of community among residents. Zero outdoor maintenance is required, and small pets are permitted upon approval.
Schedule your viewing today and make this garden suite condo your new home sweet home!
Location
Province AB
County Red Deer
Zoning R3
Direction SW
Rooms
Basement Finished, Full
Interior
Interior Features Ceiling Fan(s), Closet Organizers, Kitchen Island, No Animal Home, No Smoking Home, Open Floorplan, Vinyl Windows
Heating High Efficiency, In Floor
Cooling None
Flooring Vinyl
Appliance Dishwasher, Electric Stove, Microwave, Refrigerator, Washer/Dryer Stacked
Laundry In Unit
Exterior
Garage Off Street, Stall
Garage Description Off Street, Stall
Fence Fenced
Community Features Park, Playground, Schools Nearby, Shopping Nearby, Sidewalks, Street Lights, Walking/Bike Paths
Amenities Available Park, Parking, Picnic Area, Playground, Trash, Visitor Parking
Roof Type Asphalt Shingle
Porch Enclosed
Parking Type Off Street, Stall
Total Parking Spaces 2
Building
Lot Description Street Lighting
Foundation Poured Concrete
Architectural Style Townhouse, Up/Down
Level or Stories One
Structure Type Concrete,Vinyl Siding
Others
HOA Fee Include Amenities of HOA/Condo,Common Area Maintenance,Maintenance Grounds,Parking,Professional Management,Reserve Fund Contributions,Sewer,Snow Removal,Trash
Restrictions Board Approval
Tax ID 83322741
Ownership Private
Pets Description Restrictions, Yes
Read Less
GET MORE INFORMATION





