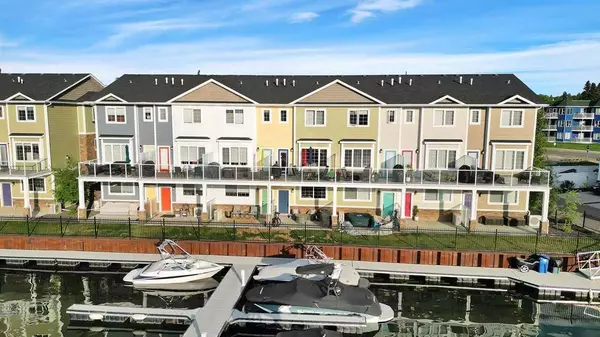For more information regarding the value of a property, please contact us for a free consultation.
5210 Lakeshore DR #115 Sylvan Lake, AB T4S 0M6
Want to know what your home might be worth? Contact us for a FREE valuation!

Our team is ready to help you sell your home for the highest possible price ASAP
Key Details
Sold Price $620,000
Property Type Townhouse
Sub Type Row/Townhouse
Listing Status Sold
Purchase Type For Sale
Square Footage 1,291 sqft
Price per Sqft $480
Subdivision Downtown
MLS® Listing ID A2111730
Sold Date 03/19/24
Style 3 Storey
Bedrooms 2
Full Baths 2
Half Baths 2
Condo Fees $325
Originating Board Central Alberta
Year Built 2018
Annual Tax Amount $4,484
Tax Year 2023
Property Description
Live on the Lake! Welcome to #115 - 5210 Lakeshore Drive - Peace of mind living at Waters Edge Marina, Sylvan Lake! This 2 bedroom (+den), 4 bathroom (2 half bath) condo is in immaculate condition throughout! Lots of upgrades have been added including: A/C, extended kitchen island with wine fridge, stainless steel appliances, addtional cabinetry and coffee bar in dining room, and trendy shiplap wall with electric fireplace in the living room! This unit will not disappoint! Up on the 3rd level you will find a bedroom, an office/den and the primary bedroom with esnsuite, walk in closet and gorgeous views of the lake and marina (you can actually see all the way to the other side of the lake!). Out on the waterproof deck you can enjoy BBQ's (with NG hookup) and cocktails while gazing at the beautiful Sylvan Lake sunsets over the marina. The lower level (heated garage) is equipped with a 2 piece bathroom and a door out to the lower level patio, a perfect place to sit around the gas firepit after a long day on the water! Waters Edge condos are conveniently located near the downtown strip which hosts many restaurants, the pier, nightlife and of course the beach! The Sylvan Lake Golf and Country Club is also just across the street! Don't miss out on these hard to come by properties in the beautiful Town of Sylvan Lake!
Location
Province AB
County Red Deer County
Zoning LDC
Direction E
Rooms
Basement None
Interior
Interior Features Built-in Features, Closet Organizers, Kitchen Island, Vinyl Windows, Walk-In Closet(s)
Heating Forced Air, Natural Gas
Cooling Central Air
Flooring Carpet, Vinyl Plank
Fireplaces Number 1
Fireplaces Type Electric, Living Room
Appliance Dishwasher, Garburator, Gas Range, Microwave, Refrigerator, Washer/Dryer Stacked, Window Coverings, Wine Refrigerator
Laundry Upper Level
Exterior
Garage Driveway, Single Garage Attached
Garage Spaces 1.0
Garage Description Driveway, Single Garage Attached
Fence Partial
Community Features Lake, Shopping Nearby
Amenities Available Boating
Roof Type Shingle
Porch Deck, Patio
Parking Type Driveway, Single Garage Attached
Exposure W
Total Parking Spaces 2
Building
Lot Description Lake, No Neighbours Behind, See Remarks, Waterfront
Foundation Poured Concrete
Architectural Style 3 Storey
Level or Stories Three Or More
Structure Type Wood Frame
Others
HOA Fee Include Common Area Maintenance,Maintenance Grounds,Professional Management,Reserve Fund Contributions,Snow Removal,Trash
Restrictions Pet Restrictions or Board approval Required
Tax ID 84875827
Ownership Private
Pets Description Restrictions
Read Less
GET MORE INFORMATION





