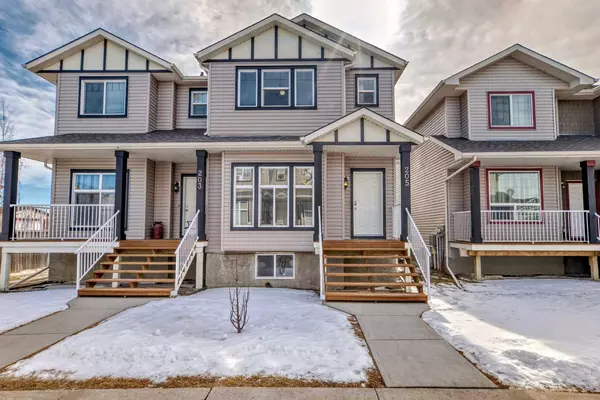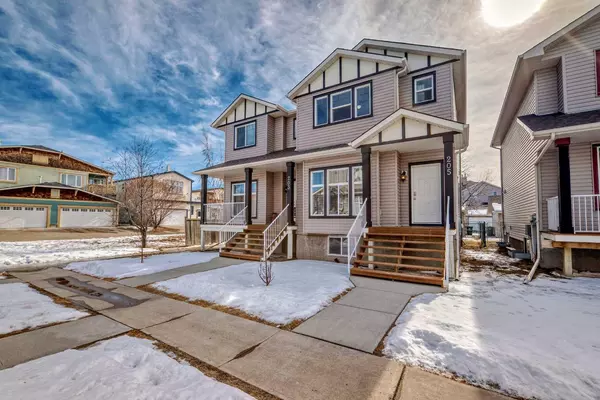For more information regarding the value of a property, please contact us for a free consultation.
205 Sandford PL NW Langdon, AB T0J 1X2
Want to know what your home might be worth? Contact us for a FREE valuation!

Our team is ready to help you sell your home for the highest possible price ASAP
Key Details
Sold Price $355,000
Property Type Single Family Home
Sub Type Semi Detached (Half Duplex)
Listing Status Sold
Purchase Type For Sale
Square Footage 1,358 sqft
Price per Sqft $261
MLS® Listing ID A2114787
Sold Date 03/19/24
Style 2 Storey,Side by Side
Bedrooms 3
Full Baths 2
Half Baths 1
Condo Fees $321
Originating Board Calgary
Year Built 2004
Annual Tax Amount $1,522
Tax Year 2023
Lot Size 2,613 Sqft
Acres 0.06
Property Description
A pristine three bedroom, three bathroom duplex, only 30 minutes from downtown Calgary. Enjoy the features of this 1358 square foot property, which includes a bright living room with a gas fireplace, newly painted walls, a large dining area that leads into an open kitchen with ample cupboard space, and a detached two car garage. With over 600 square feet of undeveloped basement, you're able to add your own personal touches, such as an entertainment space. This property is close to schools and parks, and is situated in a quiet neighborhood, making it an ideal property for a family.
Location
Province AB
County Rocky View County
Zoning RC-2
Direction N
Rooms
Basement Full, Unfinished
Interior
Interior Features Sump Pump(s)
Heating Forced Air, Natural Gas
Cooling None
Flooring Carpet, Linoleum
Fireplaces Number 1
Fireplaces Type Gas, Living Room
Appliance Dishwasher, Electric Oven, Garage Control(s), Refrigerator, Washer/Dryer, Window Coverings
Laundry In Basement
Exterior
Garage Double Garage Detached, Garage Door Opener
Garage Spaces 2.0
Garage Description Double Garage Detached, Garage Door Opener
Fence Fenced
Community Features Park, Playground, Schools Nearby, Shopping Nearby, Sidewalks
Amenities Available Snow Removal, Visitor Parking
Roof Type Asphalt Shingle
Porch Deck
Lot Frontage 7.87
Parking Type Double Garage Detached, Garage Door Opener
Exposure N
Total Parking Spaces 2
Building
Lot Description Lawn, Rectangular Lot
Story 2
Foundation Poured Concrete
Architectural Style 2 Storey, Side by Side
Level or Stories Two
Structure Type Concrete,Vinyl Siding,Wood Frame
Others
HOA Fee Include Common Area Maintenance,Insurance,Maintenance Grounds,Professional Management,Reserve Fund Contributions,Snow Removal
Restrictions Board Approval,Pet Restrictions or Board approval Required,Utility Right Of Way
Tax ID 84020230
Ownership Joint Venture
Pets Description Restrictions, Yes
Read Less
GET MORE INFORMATION





